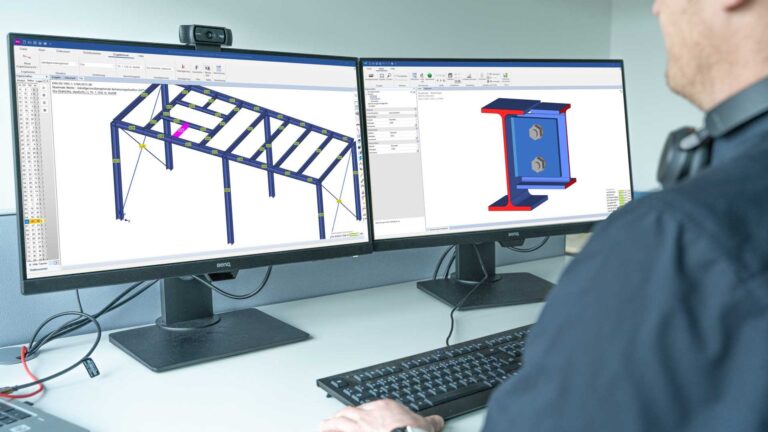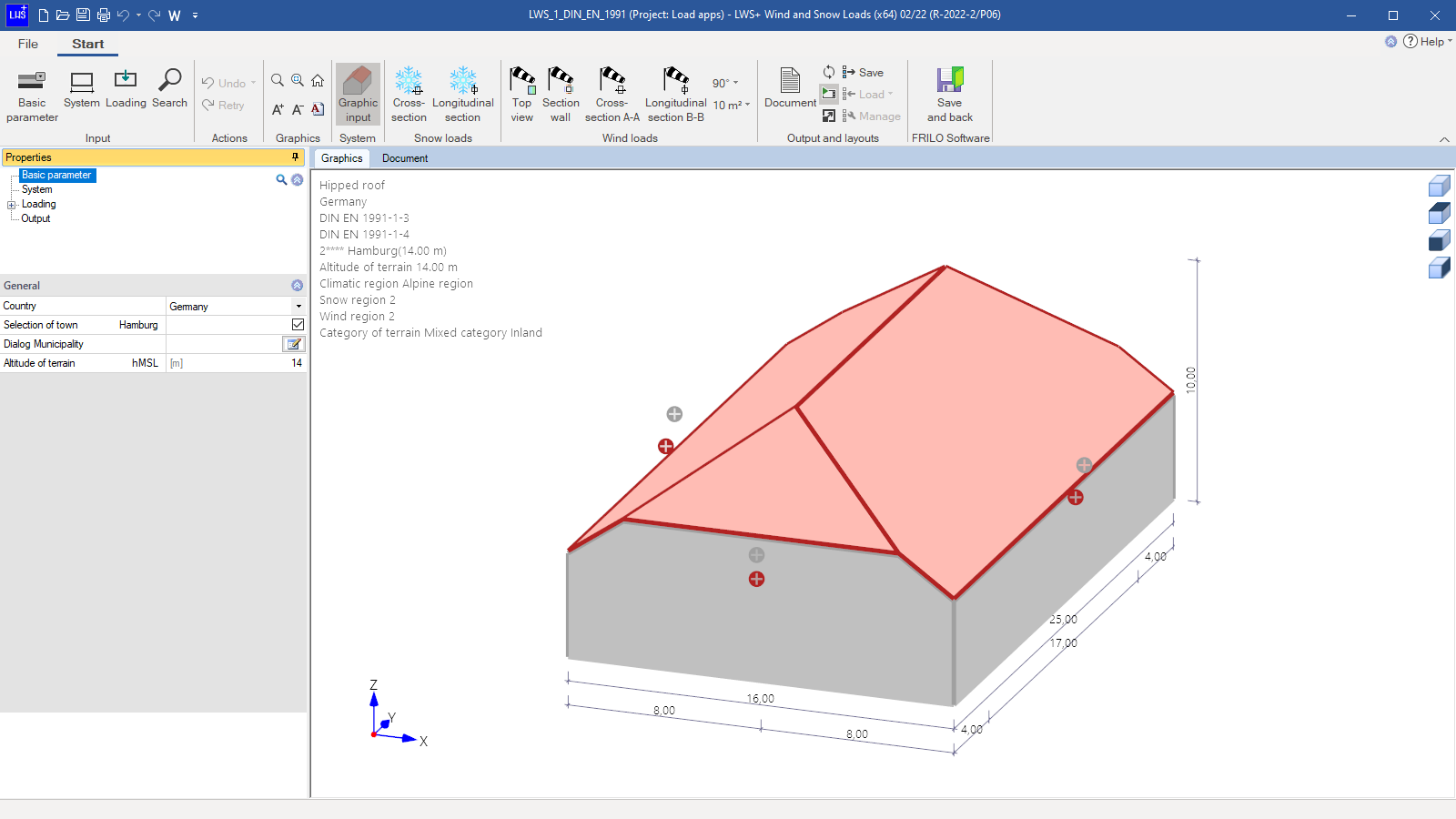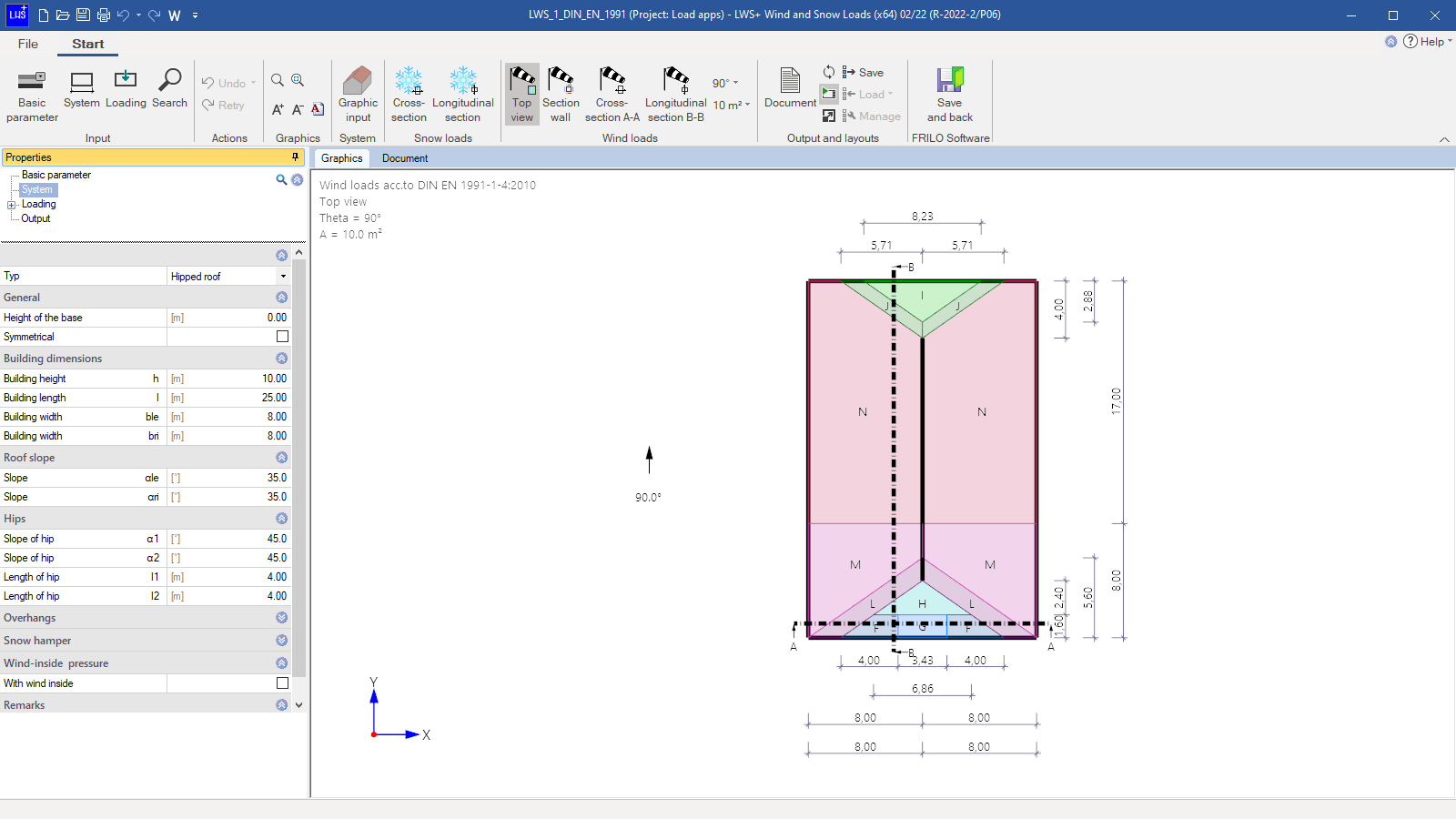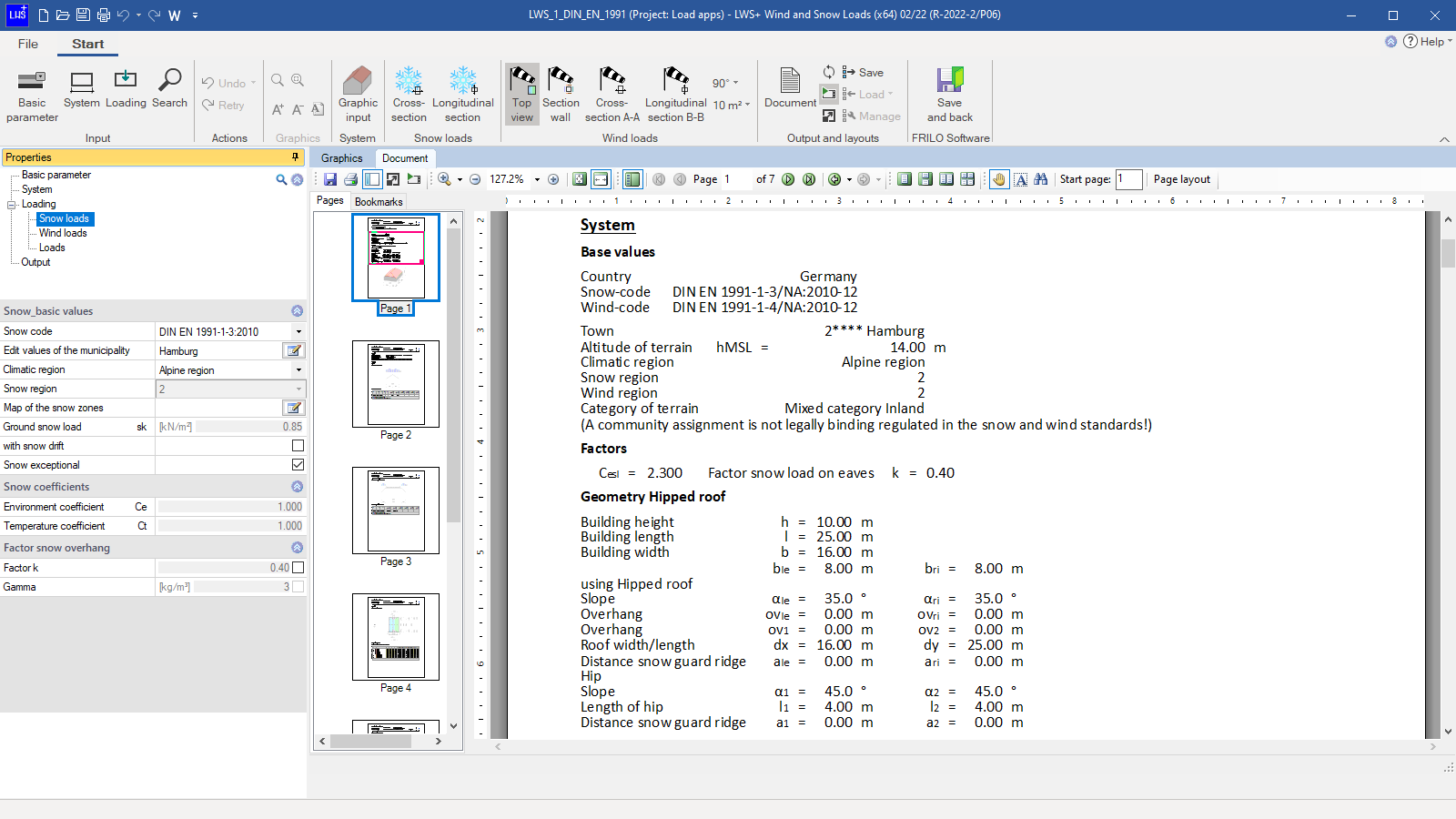
Wind and Snow Loads
The LWS+ programme calculates the wind and snow loads for the double-pitch roof, hip roof and single-pitch roof. In addition, for flat roofs, eaves can be taken into account that are either sharp-edged, bevelled, rounded or have a parapet. Furthermore, snow drifts on superstructures, sliding snow loads from abutting taller structures, canopies, the internal wind pressure in closed buildings and the wind action on free-standing walls can be recorded.
Discover now more programs from the section Building Model!
SHOW MOREStructural system
- Double-pitch roof
- Hip roof
- Single-pitch roof
- Flat roof with sharp-edged, bevelled, or rounded eaves or parapet
In addition:
- Snow drifts on superstructures
- Loads by down-sliding snow from abutting taller structures
- Canopies
- Wind-induced internal pressure in closed buildings
- Wind action on free-standing walls
Calculation
- Wind loads
- Roof snow loads
The software calculates the site-specific basic wind velocity pressure qb and the gust velocity pressure q(z) on walls and roof surfaces with consideration of the defined geographic border conditions.
The aerodynamic coefficients and the resulting wind loads are calculated for areas = 10 m², for areas < 1 m² (uplift) and, optionally, for areas between 1 and 10 m² for upwind angles of 0°, 90°, 180° and 270°. For areas with alternating pressure and suction loads, always both values are put out.
The wind loads are calculated exclusively in accordance with the wind pressure coefficient method.
The software allows you to determine the ground snow loads and the resulting roof snow loads as well as the snow loads on the eaves at roof overhangs.
Document file formats
- Word
- Printer
Output
- Standard
- Brief
- Detailed
- User defined
The aerodynamic coefficients and the wind loads can be put out graphically and, optionally, in the form of tables.
Standards
- EN 1991
- DIN EN 1991
- ÖNORM EN 1991
- BS EN 1991
- NTC EN 1991
- PN EN 1991
Support resources
News

FRILO launches version 2024-2 with powerful updates for structural analysis and design
Highlights include the optimised design of Schöck Isokörbe®, the advanced integration of DC foundation engineering programs into the FRILO environment and new RSX interfaces for detail verifications in steel construction.

Load determination for eight-floor perimeter block development with FRILO Building Model
Find out how the structural engineers at bauart Konstruktions GmbH determined the loads for an eight-floor perimeter block development in Frankfurt’s Europaviertel district using the GEO from FRILO.




