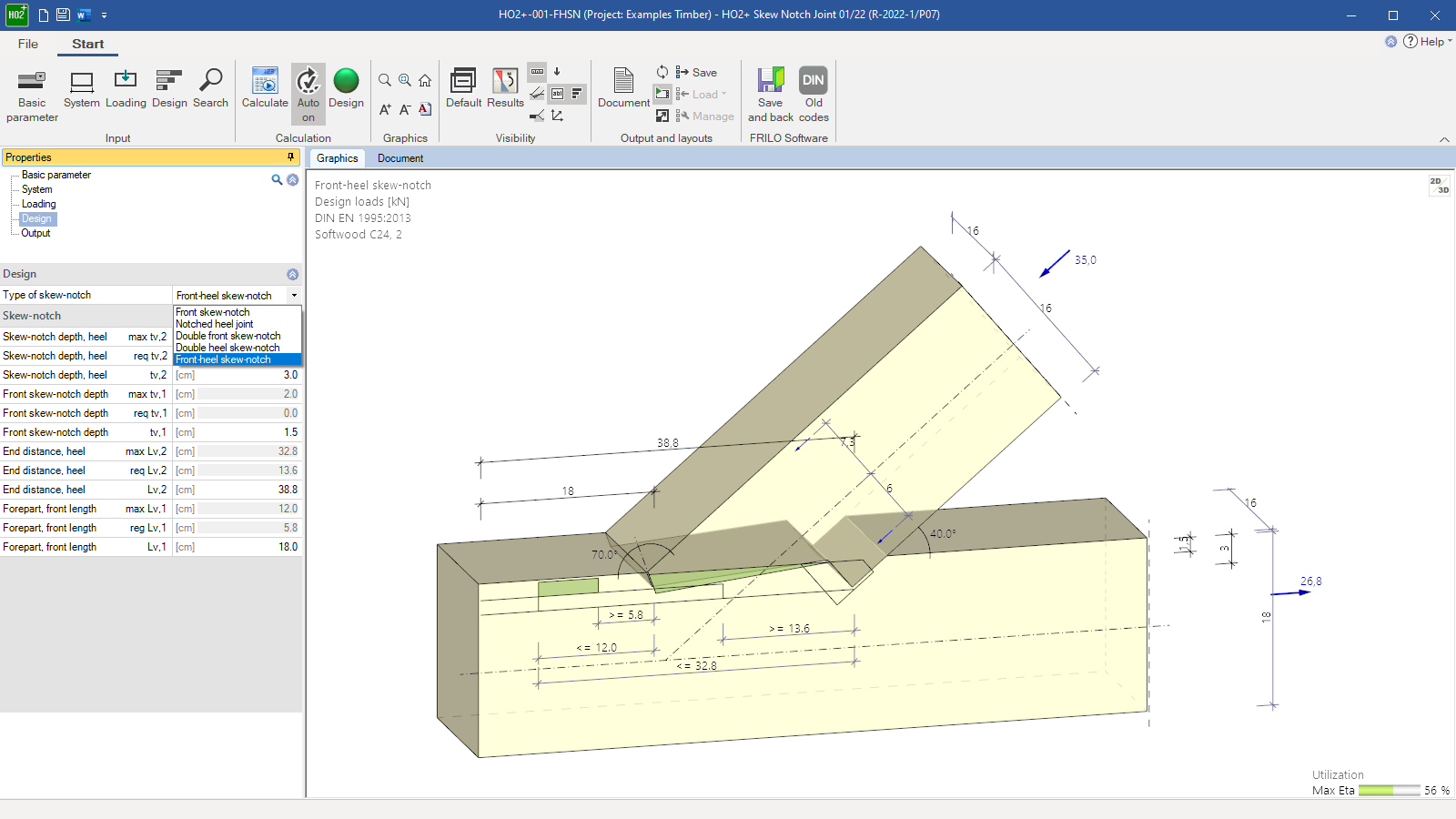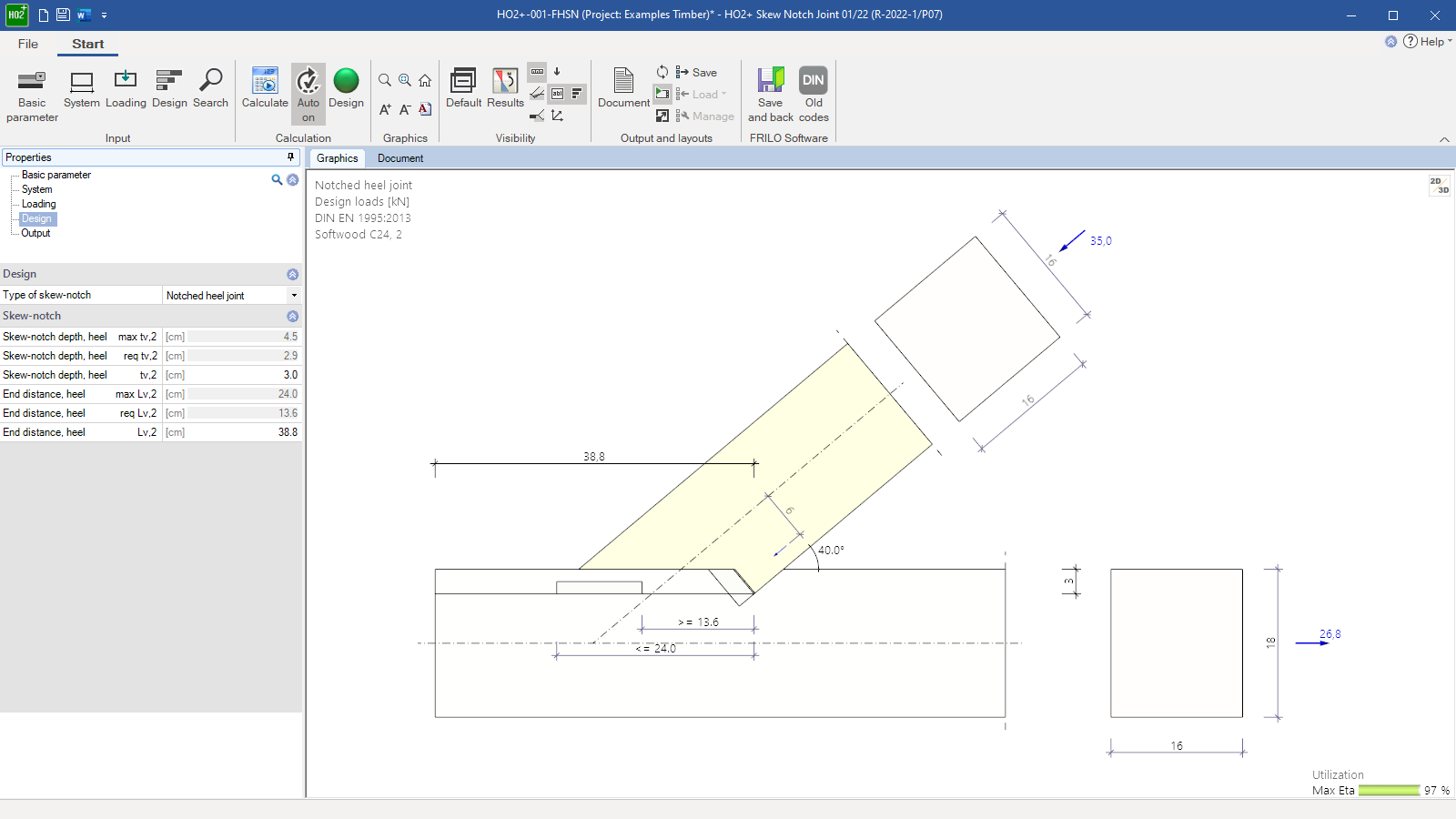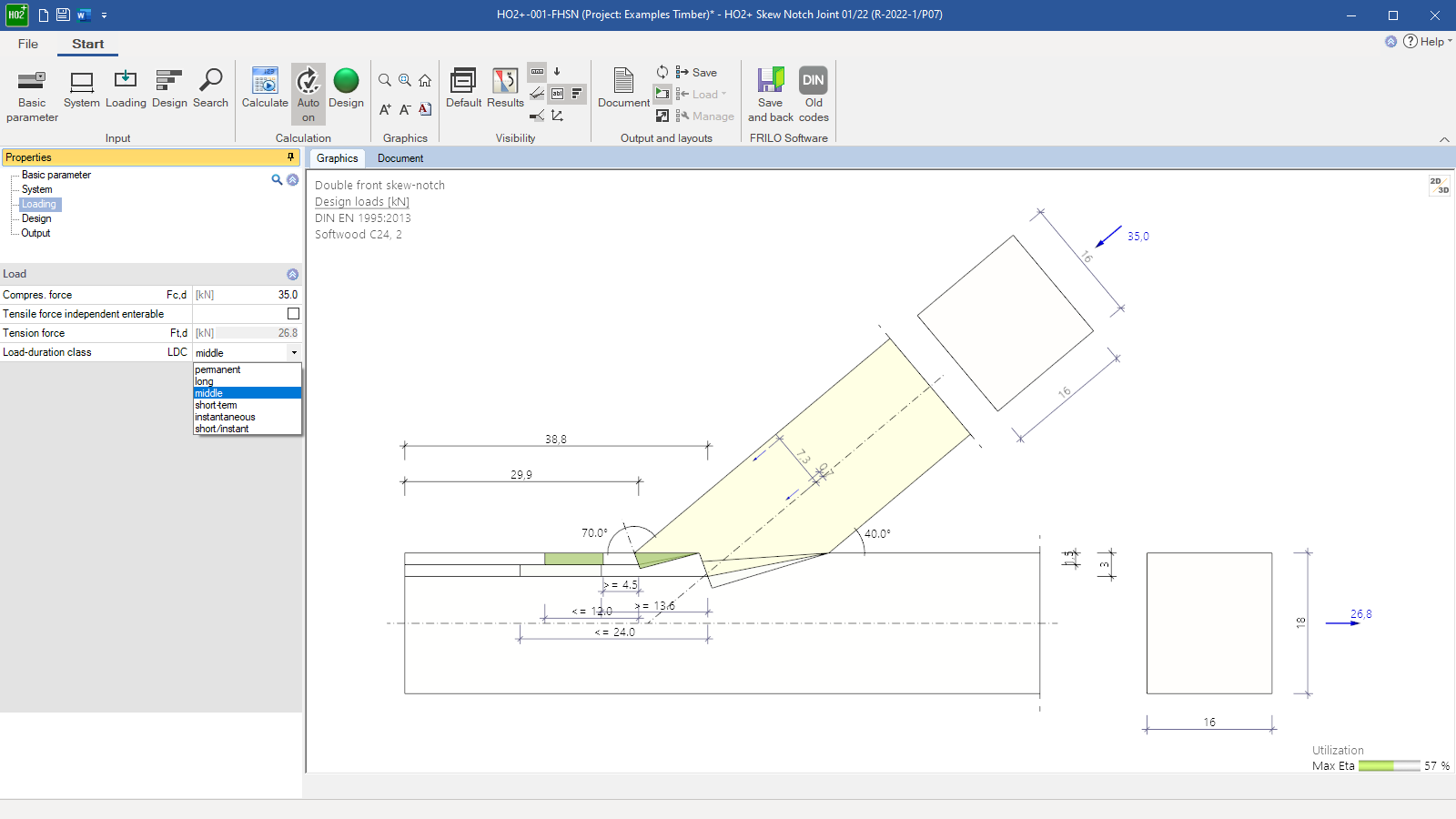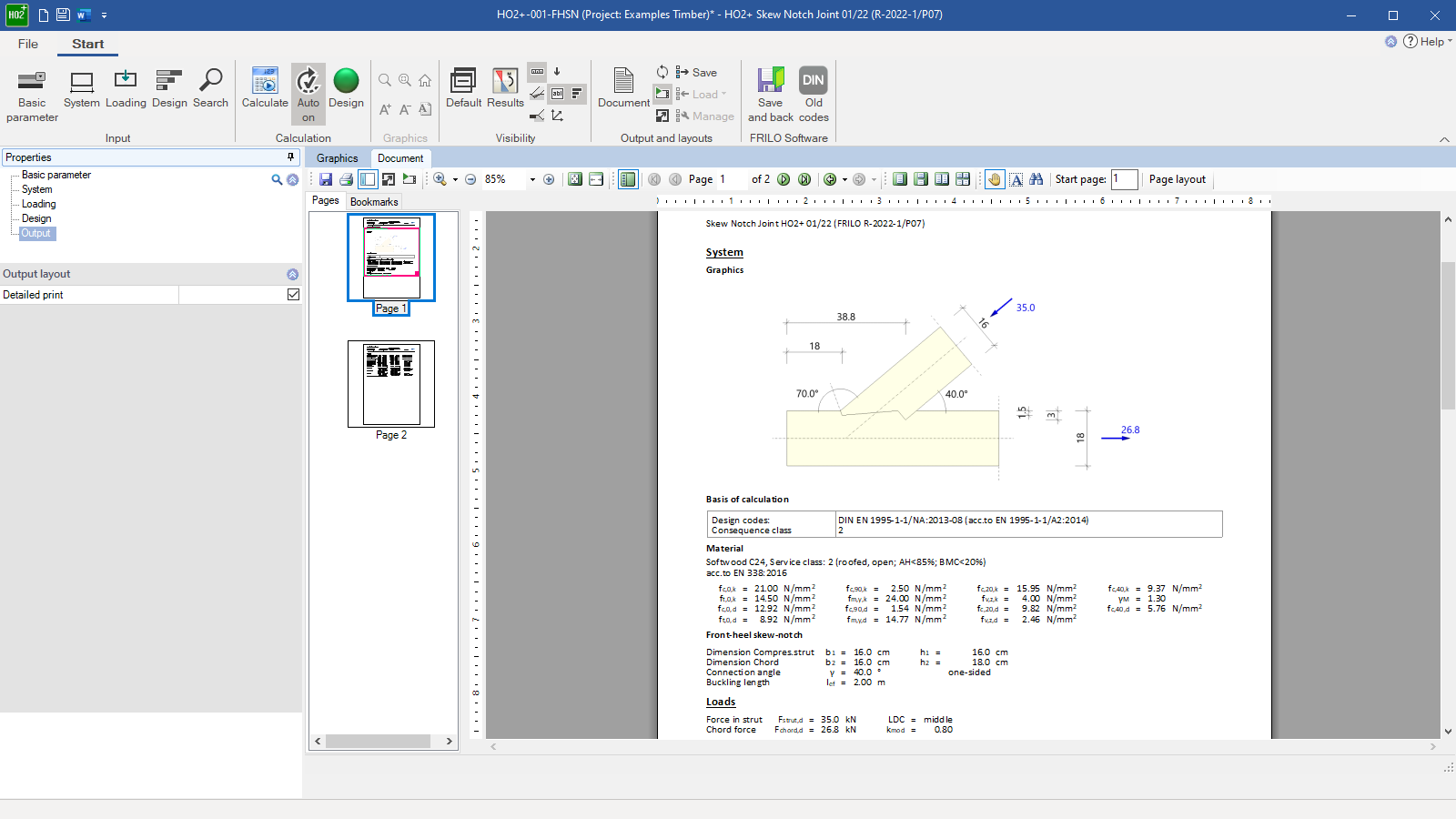
Skew Notch Joint
HO2+
The HO2+ program can be used to design compression loaded timber connections as skew notches. With simple notch joints, the user can select among notched front joints and notched heel joints. For double notch joints, he/she can select among the combinations front-front, heel-heel, or front-heel.
Discover now more programs from the section Timber & Roof!
SHOW MOREMaterial
- Softwood of the strength classes C14 to C50
- Hardwood of the strength classes D18 to D80
- Glulam of the strength classes GL20c/h to GL32c/h
Structural system
- Notched front joint
- Notched heel joint
- Double-notch front joint
- Double-notch heel joint
- Notched front-and-heel joint
Loads
- Compressive force in the brace
- Tensile force in the connecting member
- Load duration
Design
The software calculates automatically the minimum and maximum depths of cut and the required forepart lengths. It also verifies the stress resistance in the connected member weakened by the skew notch. The user can adjust the depths of cut within the permissible limit values. If the system dimensions do not comply with the conditions of the selected skew notch design, the defined values must be adjusted accordingly.
If the effective length is specified by the user, the resistance of the compression member against stresses that apply at the member ends due to an eccentric load application are verified.
The specified loading on the skew notch joint must be entered as design load cases and the associated load duration classes LDC must be assigned.
Document file formats
- Word
- Printer
Output
- Brief
- Comprehensive
Timber construction
- DIN EN 1995 as well as DIN 1052
- ÖNORM EN 1995
- NTC EN 1995
- BS EN 1995
- PN EN 1995
- EN 1995
News
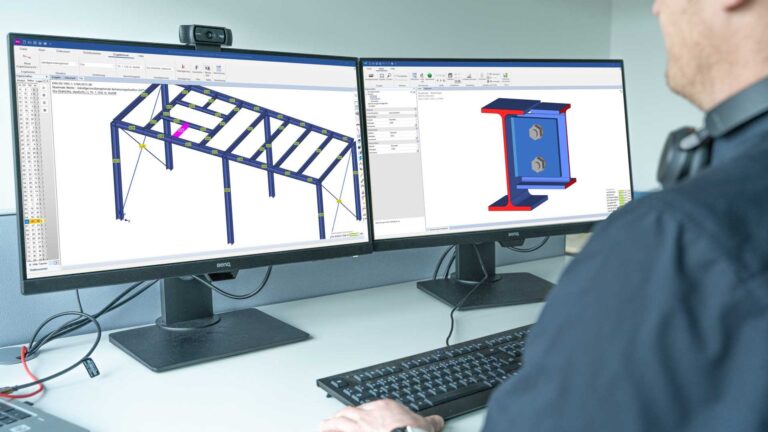
FRILO launches version 2024-2 with powerful updates for structural analysis and design
Highlights include the optimised design of Schöck Isokörbe®, the advanced integration of DC foundation engineering programs into the FRILO environment and new RSX interfaces for detail verifications in steel construction.

Load determination for eight-floor perimeter block development with FRILO Building Model
Find out how the structural engineers at bauart Konstruktions GmbH determined the loads for an eight-floor perimeter block development in Frankfurt’s Europaviertel district using the GEO from FRILO.

