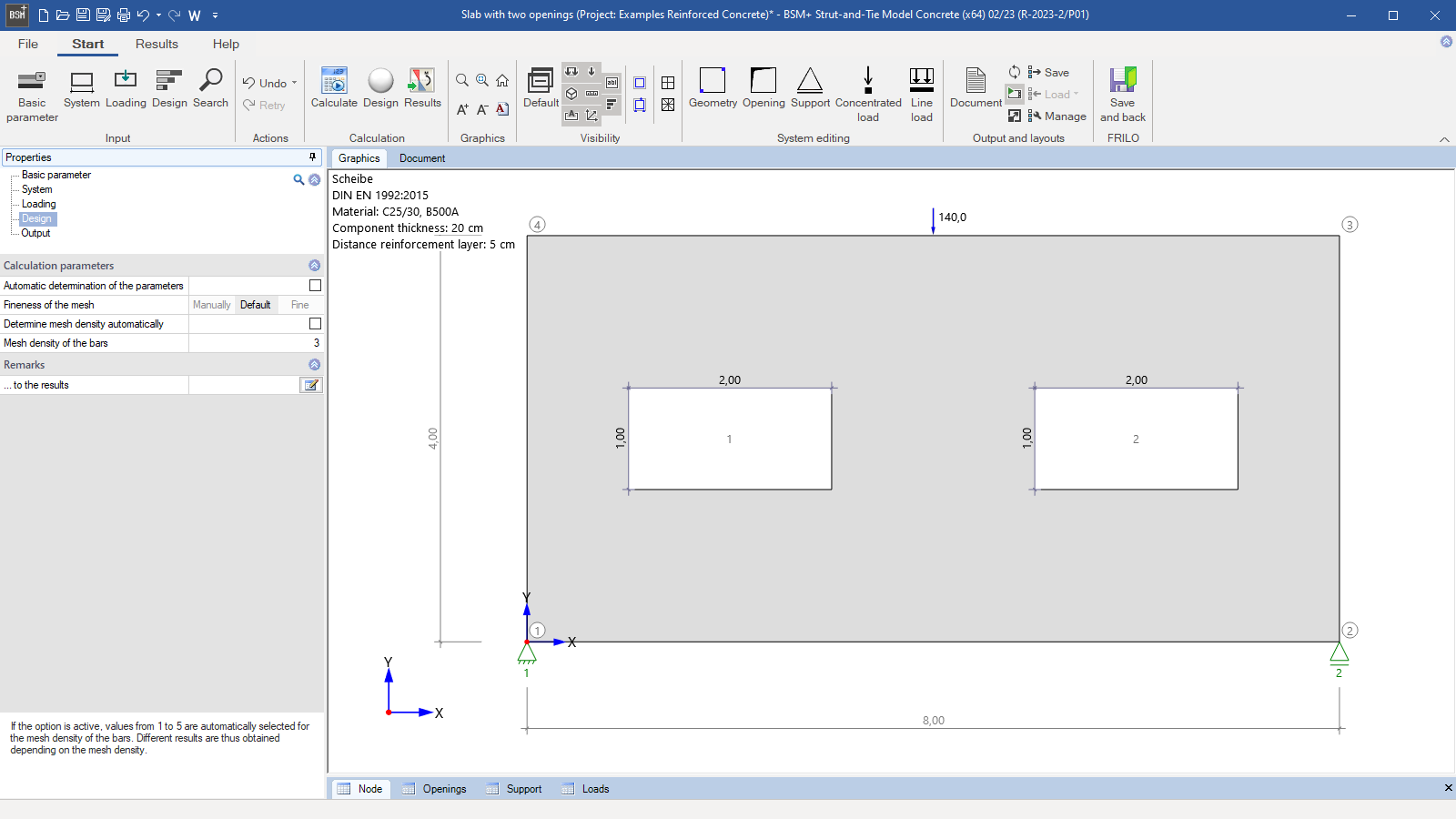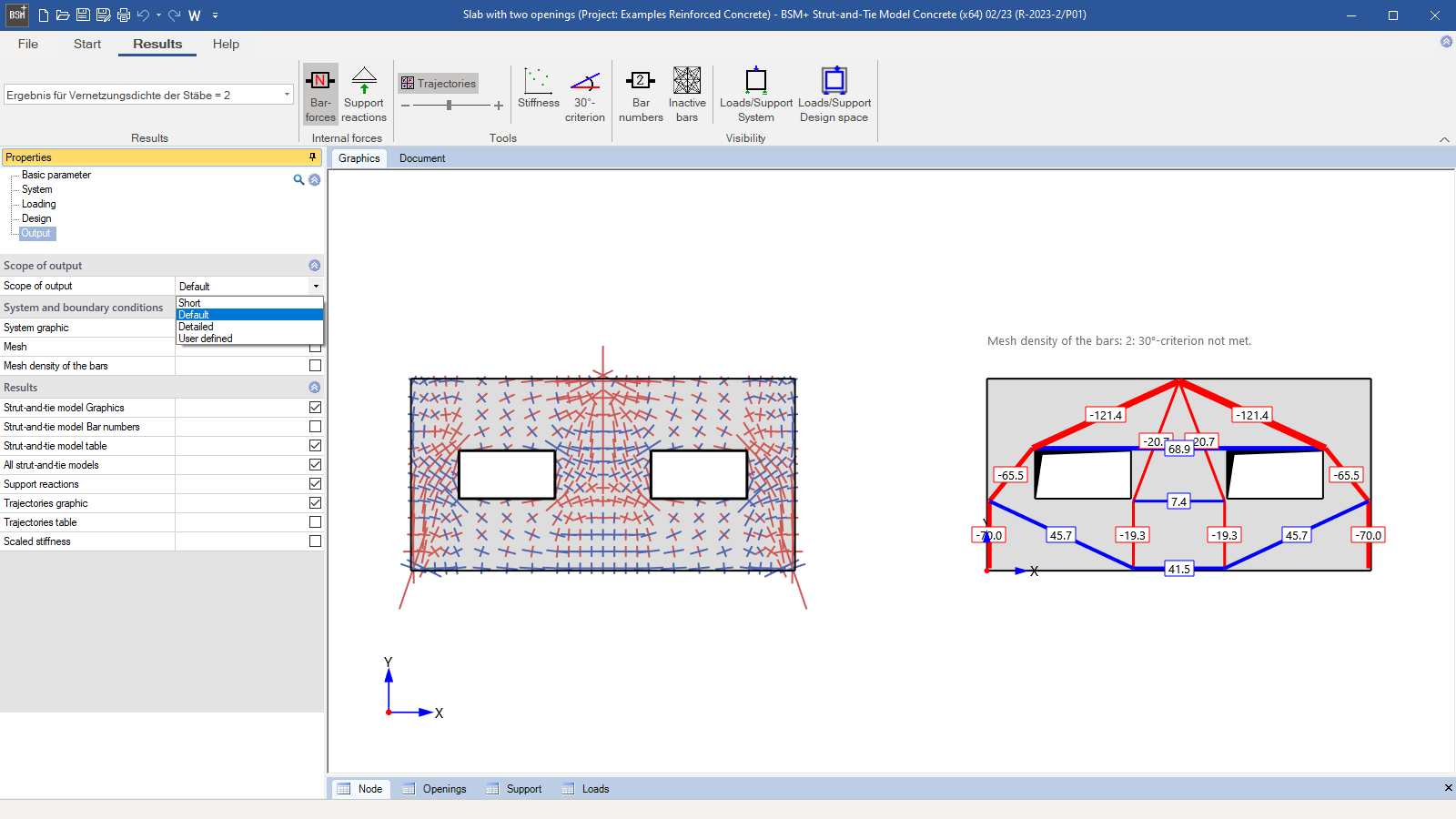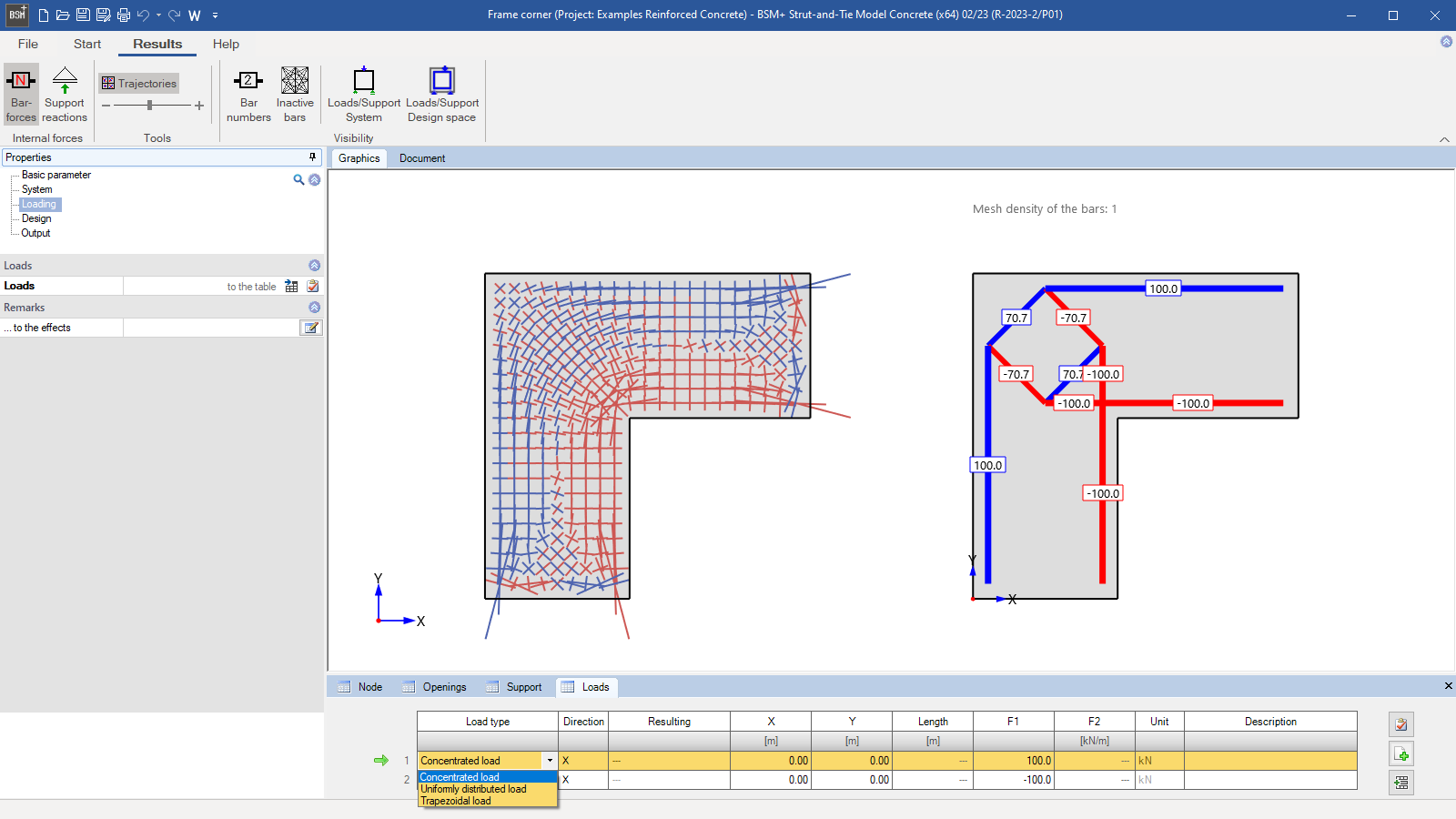
Strut-and-Tie Model Reinforced Concrete
BSM+
The BSM+ program generates strut-and-tie models for the design of reinforced concrete components. Right-angled structures with any number of re-entrant corners as well as recesses can be calculated. In the first version of the programme, the focus is on generating stiffness-optimised strut-and-tie models with a given component geometry and load.
Discover now more programs from the section Reinforced Concrete!
SHOW MORESystem
- Entry of right-angled structures
- Thin plates (walls) with openings
- Most variable concentrated supports with rigid or free supporting conditions
Loading
- Vertical and horizontal loads from concentrated loads
- Internal conversion of line loads and trapezoidal loads into resulting concentrated loads
Material
Concrete of all strength classes (C 12/15 to C 90/105) specified by the standard
Dateiformate
- Word
- Printer
Output profiles
- Short
- Detailed
- Custom
Import options
FRILO XML
Export options
- Word
- FRILO XML
DIN EN 1995:2013
Basis of calculation
The basis of the calculation is a topology optimisation algorithm based on the so-called ground structure method. This method consists in finding a maximally stiff frame with as few members as possible.
Verification/quality criteria
Verification of the following quality criteria in the determination process of the strut-and-tie model:
- Crossing compression struts – in this case the strut-and-tie model becomes invalid
- Verification of acute angles between compression and tension struts according to the strut-and-tie modelling theory by Schlaich/Schäfer
Design
In the current version, the design and the reinforcement layout are not available yet. All member forces with the resulting horizontal and vertical load components can be put out.
Support resources
News
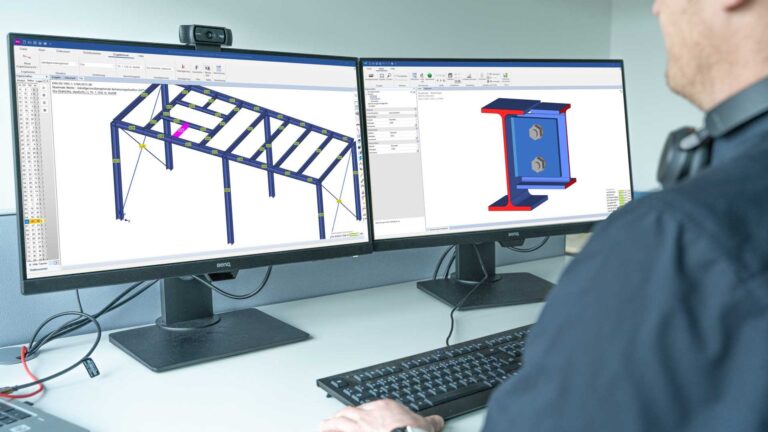
FRILO launches version 2024-2 with powerful updates for structural analysis and design
Highlights include the optimised design of Schöck Isokörbe®, the advanced integration of DC foundation engineering programs into the FRILO environment and new RSX interfaces for detail verifications in steel construction.
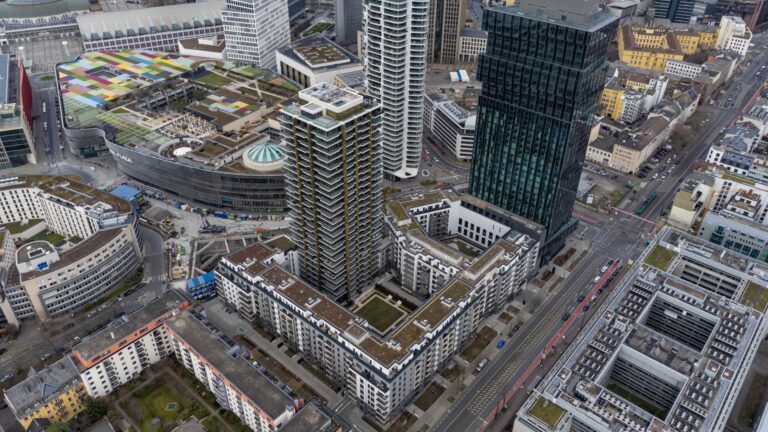
Load determination for eight-floor perimeter block development with FRILO Building Model
Find out how the structural engineers at bauart Konstruktions GmbH determined the loads for an eight-floor perimeter block development in Frankfurt’s Europaviertel district using the GEO from FRILO.

