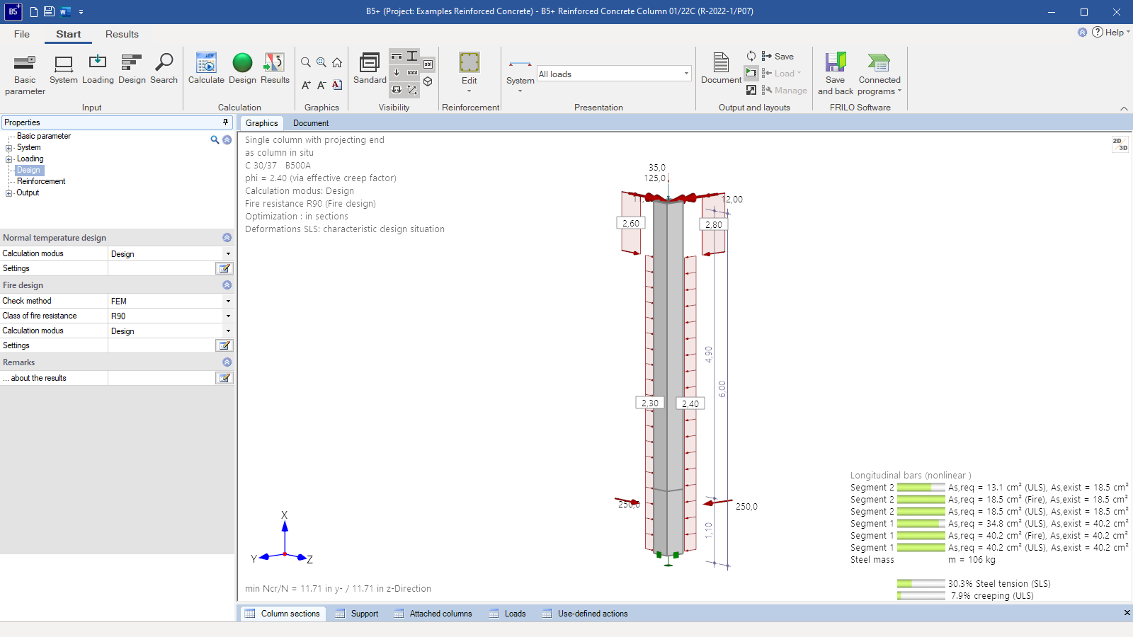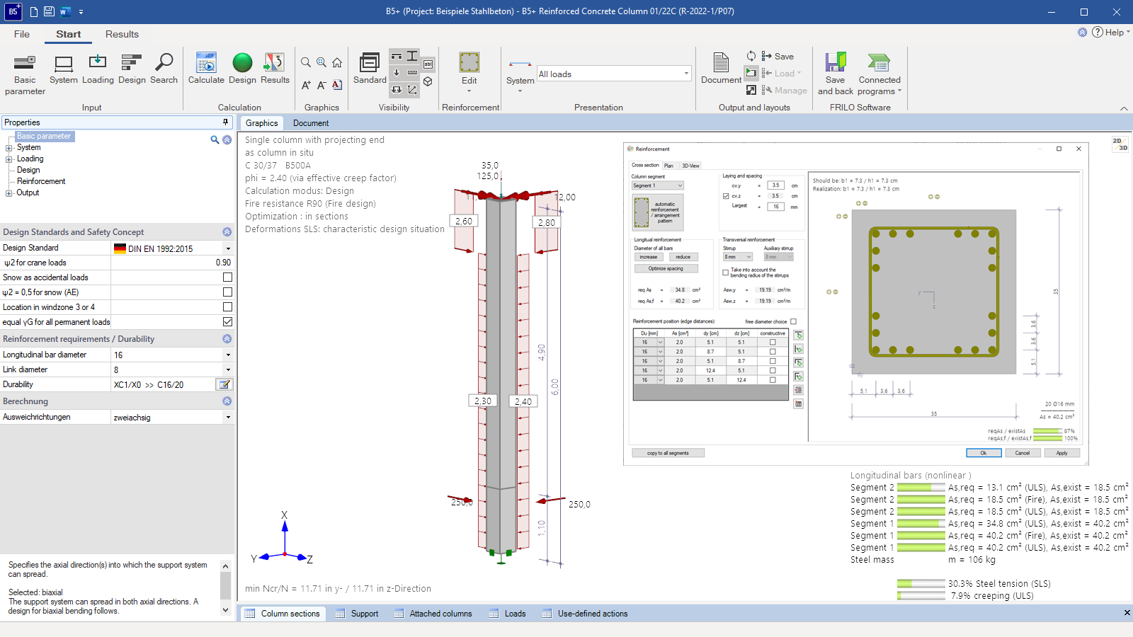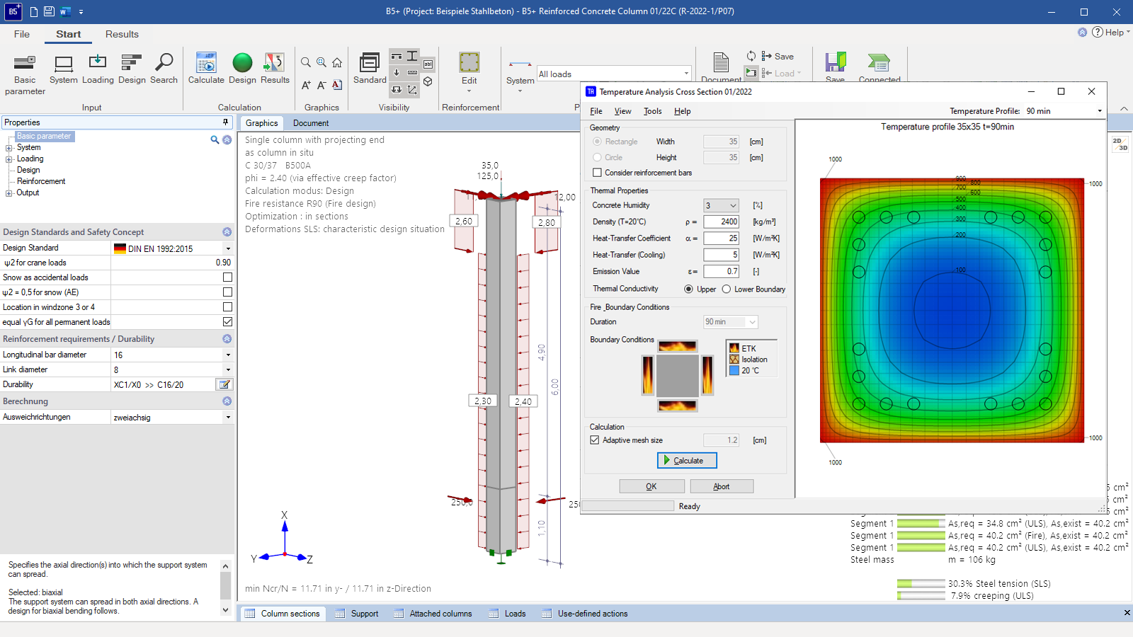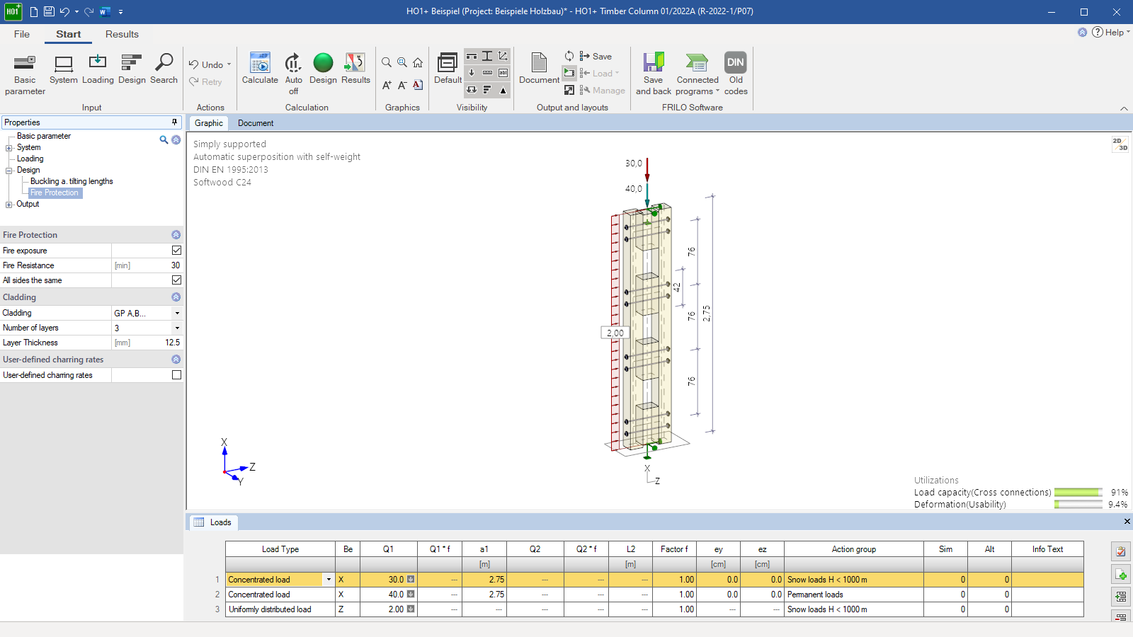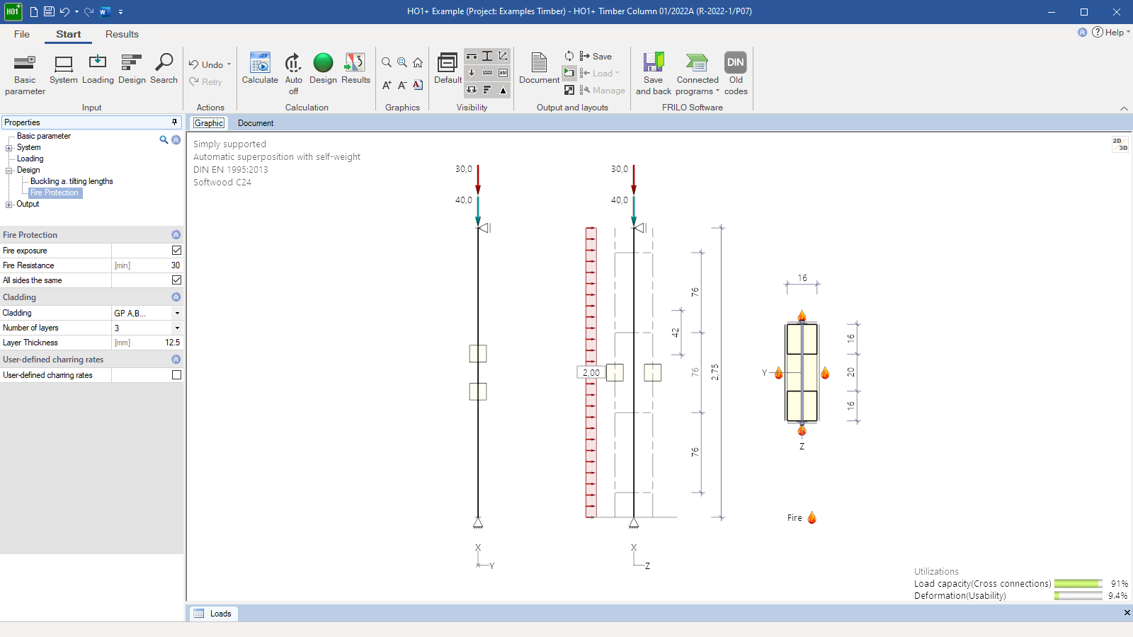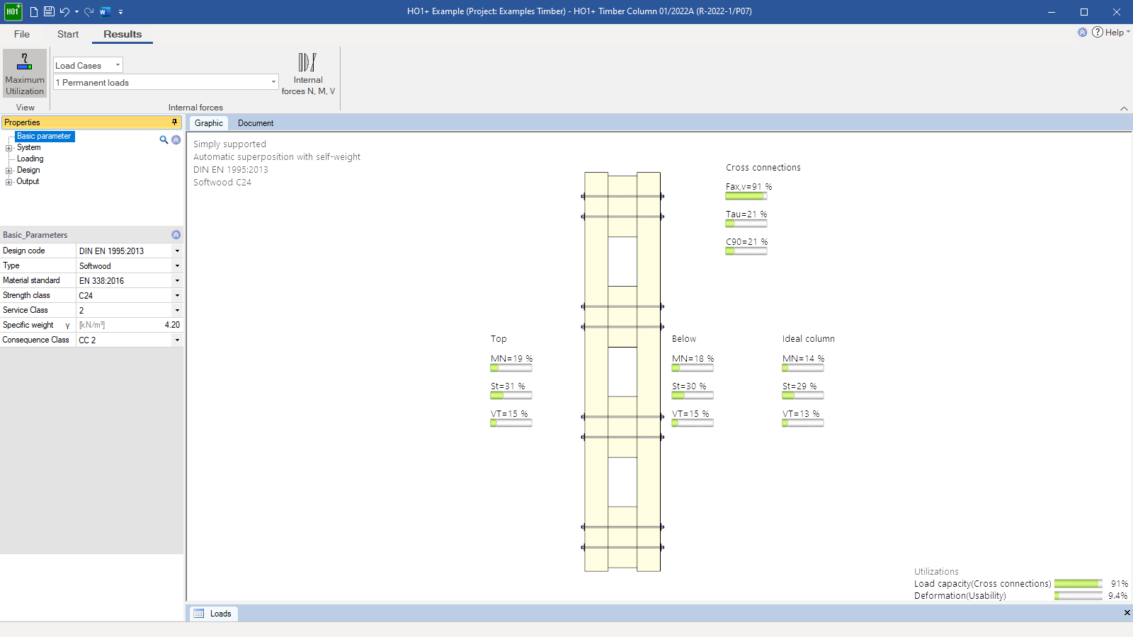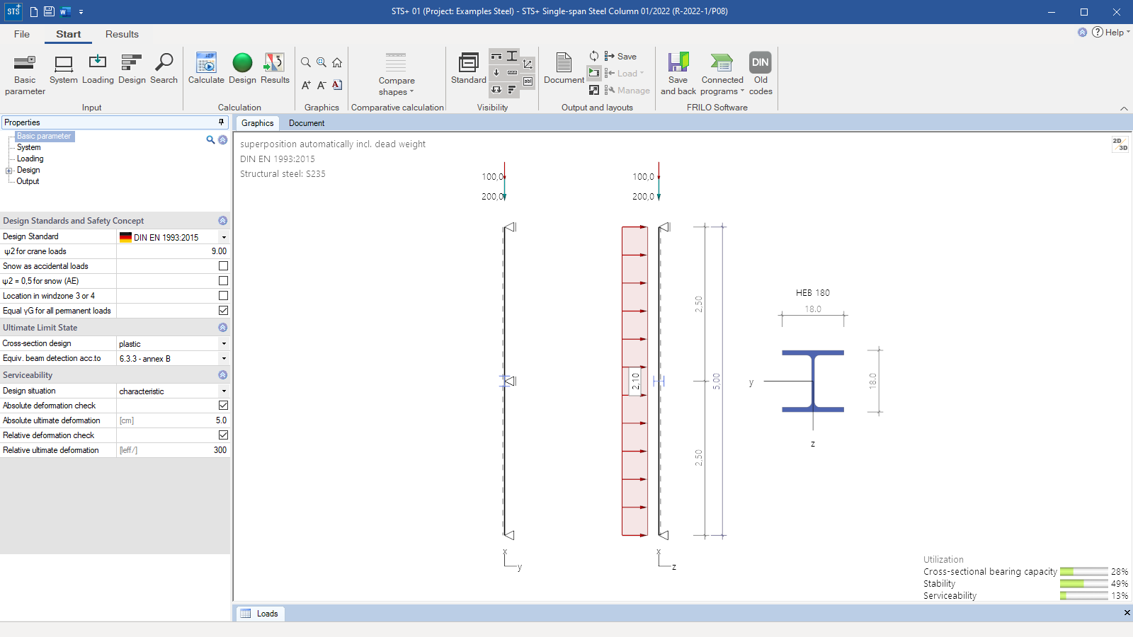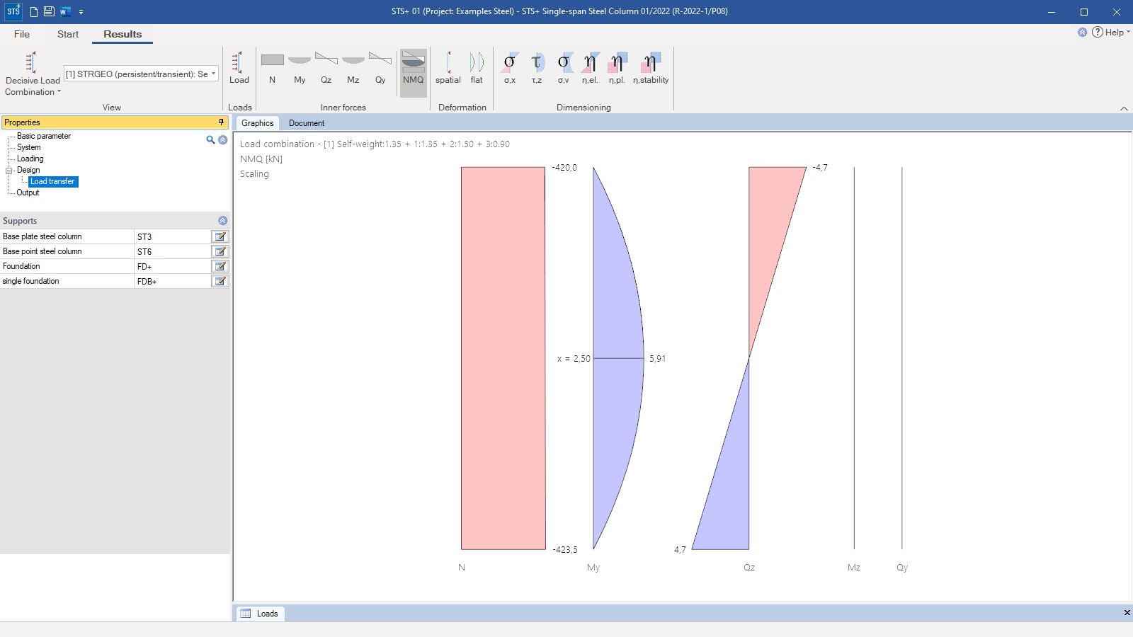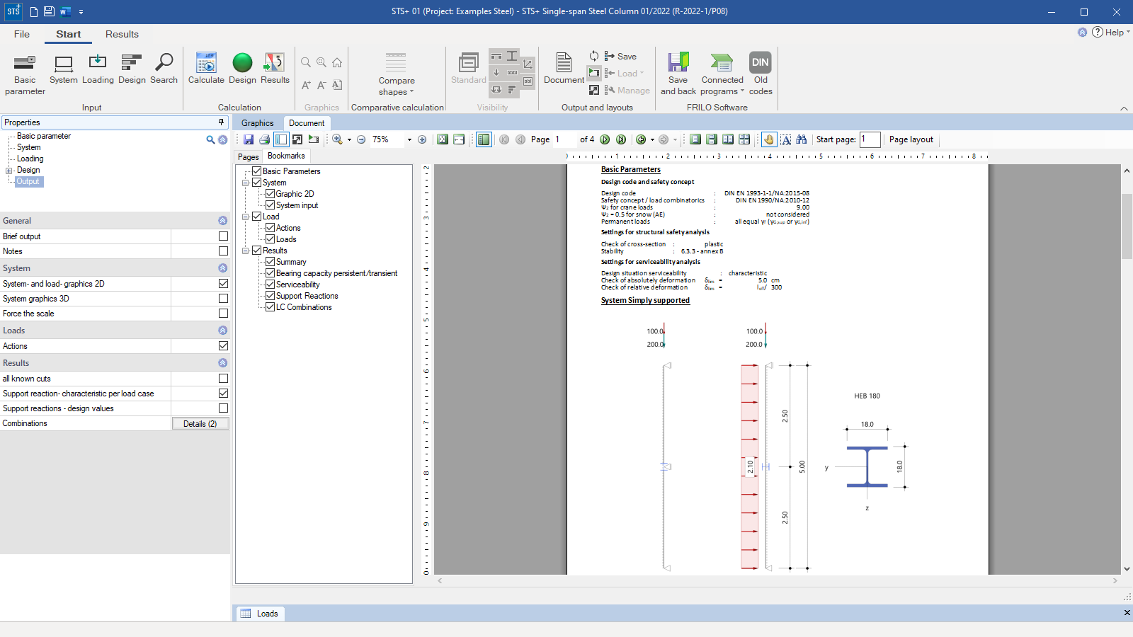
Column
The “Column” module can be used to analyze and design single-story and multi-story reinforced concrete columns as well as single-story timber and steel columns in accordance with current Eurocodes.
Also available in FRILO Professional und FRILO Ultimate
Core capabilities
The program can be used to analyze reinforced concrete columns and walls exposed to uniaxial or biaxial loading. In addition to simple structural systems such as hinged or cantilever columns, the user can also freely define structural systems of multiple column segments. As a standard, the analysis is non-linear and uses the actual stress-strain ratio.
Material
- Concrete of all strength classes (C 12/15 to C 90/105) specified by the standard
- Lightweight concrete of the strength classes LC 12/13 to LC 80/88
- Consideration of concrete as pre-cast component
- Modulus of elasticity freely defineable by the user
- Creep effects can be disregarded
- SAS 670 according to ETA 13/0840
- Concrete and reinforcing steel with user defined parameters
Structural system
- Hinged column
- Cantilever column
- Freely selectable system and restraints are possible
- Different supporting conditions are available for the cold and the hot design
- Freely selectable number of segments with offsets
- Optional foundation restraint
- Appended hinged column can be added to the system (coupled columns)
Loads
- Vertical loads with/without eccentricities applying in both directions at freely selectable points
- Moments about the main axes applying at freely selectable points
- Horizontal loads from uniformly distributed loads, block loads, trapezoidal loads, and concentrated loads
- Self-weight can be considered automatically
- User-definable action groups with freely selectable gamma and psi values
- Loads can apply simultaneously or alternatively
Structural safety and serviceability
The limit state design is performed for the persistent and transient design situations, and, if available, also for the accidental and seismic design situations. The stiffnesses are determined in state II calculated in a second-order analysis. Idealised reinforcement layers or explicitly specified reinforcement patterns are used as a basis. Imperfections are included automatically. All boundary conditions, such as the minimum reinforcement or the necessity of a buckling safety verification, are performed automatically. The influence of creep is considered via an explicit calculation of the creep-bending curve.
Reinforcement layout
The reinforcement dialog automatically suggests a standard-compliant reinforcement arrangement in the cross-section including necessary structural bars and intermediate stirrups (or S-hooks). Optionally, compaction areas can be considered. The user can manually customise these suggestions via control elements and the graphical user interface (GUI). For multi-part columns, the reinforcement layout is shown for each column segment.
Temperature Design
The temperature design can be performed using the simplified method in accordance with EN 1992-1-2, Method A, Section 5.3.2 (Formula 5.7). Alternatively, an FE analysis based on a second-order non-linear structural component analysis and on a non-linear temperature-dependent material behaviour is available. The analysis can be performed in different ways. The user can either determine the required reinforcement, check the entered reinforcement, or analyze the fire-resistance duration.
High-Strength Steel (SAS670)
Analysis with high strength reinforcing steel SAS 670 from the steel mill Stahlwerk Annahütte Max Aicher GmbH & Co. KG in accordance with the general method. The verification of the load-bearing capacity is based on a second-order analysis and the non-linear concrete action curve. Creep can be considered.
File formats
- Word
- Printer
Output
- brief
- detailed
- user-defined
- standard
Contents:
- Verifications in the ultimate limit state
- Verifications in the serviceability limit state
Transfer options
Transfer of the support reactions to “Foundation”:
- Isolated Foundation FD+
- Block Foundation FDB+
Import options
- ASCII-file (with selectable options)
- interface from SCIA to “Reinforced Concrete Column”
Export options
- Word
- FRILO XML
- IFC-file
- automatic export of a reinforcement image to the reinforcement in ALLPLAN via BIMPLUS
Reinforced concrete
- EN 1992
- DIN EN 1992
- ÖNORM EN 1992
- NTC EN 1992
- BS EN 1992
- PN EN 1992
Support resources
News

Corporate headquarters as reinforced concrete skeleton structure
With the construction of a new corporate headquarters, Heidelberg Materials has demonstrated the remarkable range of reinforced concrete as an attractive building material. FRILO and Allplan were used by the structural engineers.
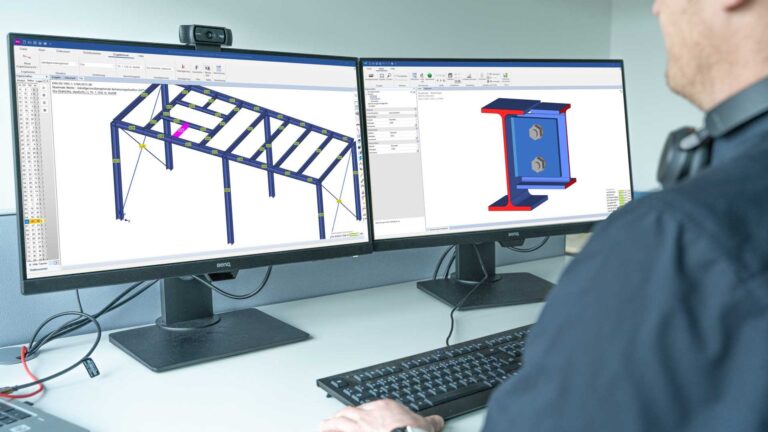
FRILO launches version 2024-2 with powerful updates for structural analysis and design
Highlights include the optimised design of Schöck Isokörbe®, the advanced integration of DC foundation engineering programs into the FRILO environment and new RSX interfaces for detail verifications in steel construction.

