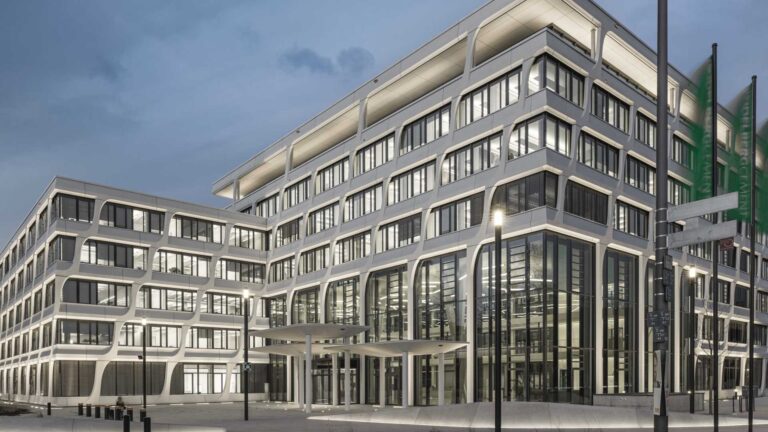
Corporate headquarters as reinforced concrete skeleton structure
With the construction of a new corporate headquarters, Heidelberg Materials has demonstrated the remarkable range of reinforced concrete as an attractive building material. FRILO and Allplan were used by the structural engineers.
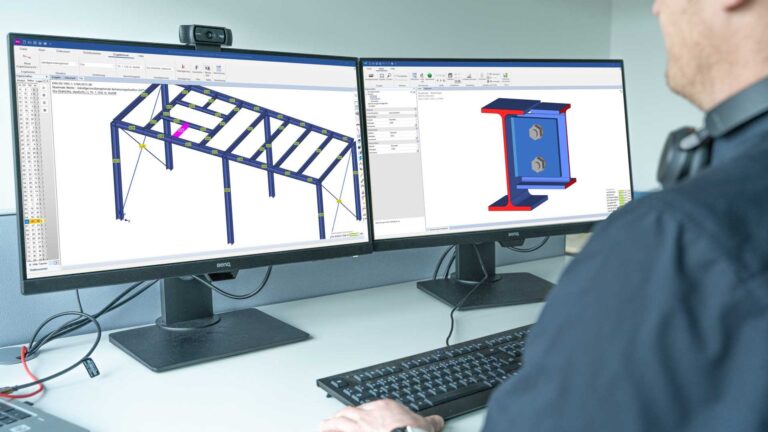
FRILO launches version 2024-2 with powerful updates for structural analysis and design
Highlights include the optimised design of Schöck Isokörbe®, the advanced integration of DC foundation engineering programs into the FRILO environment and new RSX interfaces for detail verifications in steel construction.

Load determination for eight-floor perimeter block development with FRILO Building Model
Find out how the structural engineers at bauart Konstruktions GmbH determined the loads for an eight-floor perimeter block development in Frankfurt’s Europaviertel district using the GEO from FRILO.
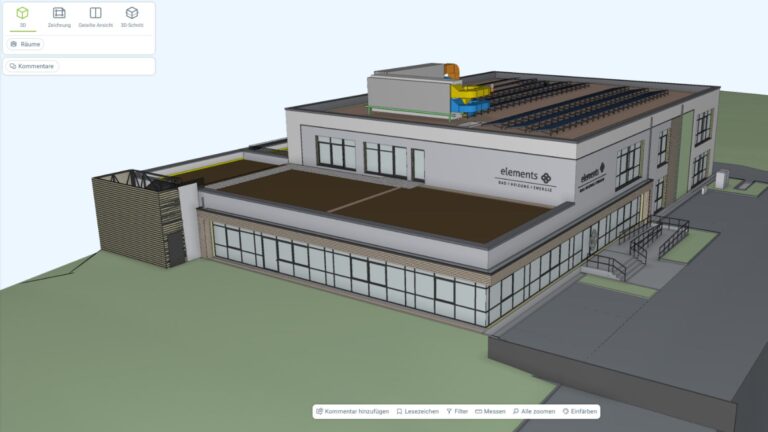
Role model baues + partner – Multi-layered and progressive BIM planning
BIM is not software, but a planning method: this is demonstrated by the ultra-modern multifunctional building that will be built on the Gottschall + Sohn KG company premises.
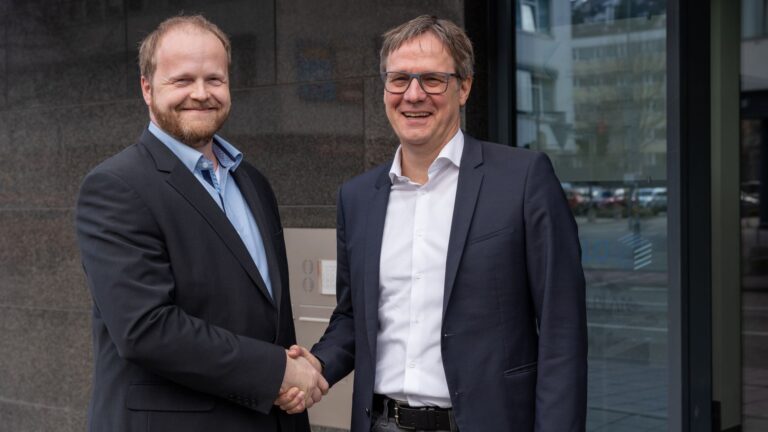
ALLPLAN, SCIA and FRILO merge to empower and innovate the Design to Build Workflow
Customers benefit from a powerful solution technology stack from architectural through structural analysis and design to structural detailing and prefabrication.
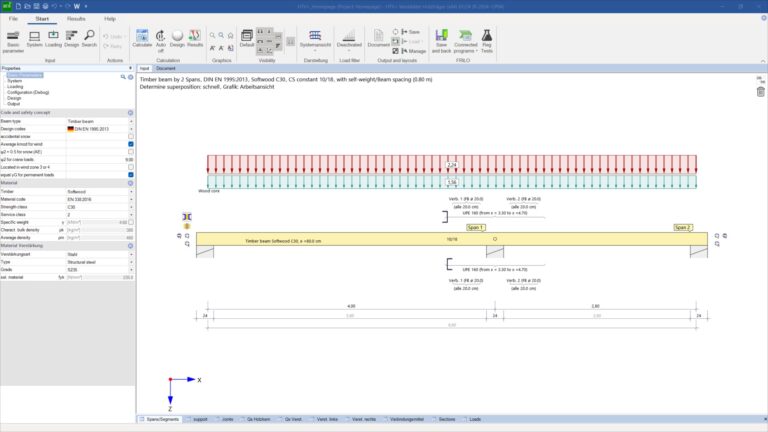
Calculate and dimension timber beams with lateral reinforcement according to Eurocode
The FRILO Reinforced Timber Beam HTV+ program helps you to economically calculate and dimension timber beams that need to be laterally reinforced to ensure their preservation.

