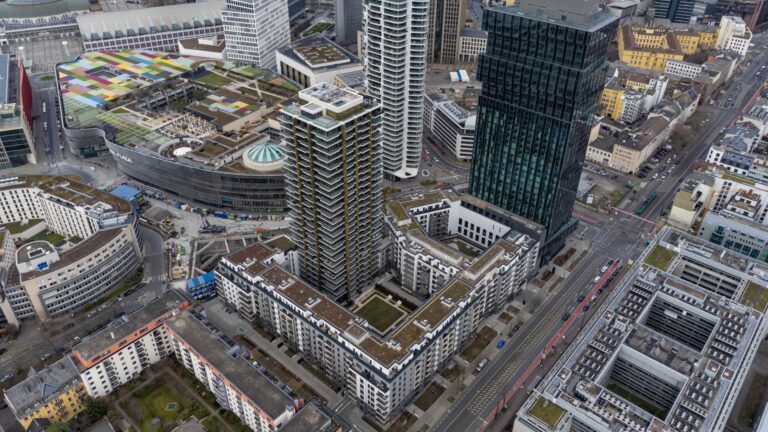
Load determination for eight-floor perimeter block development with FRILO Building Model
Find out how the structural engineers at bauart Konstruktions GmbH determined the loads for an eight-floor perimeter block development in Frankfurt’s Europaviertel district using the GEO from FRILO.
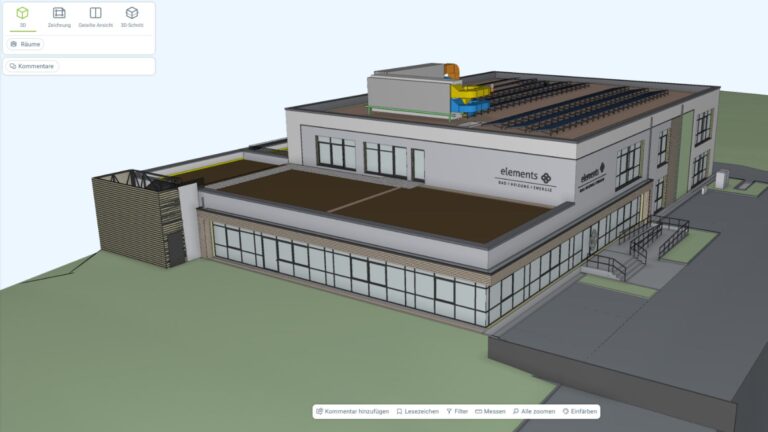
Role model baues + partner – Multi-layered and progressive BIM planning
BIM is not software, but a planning method: this is demonstrated by the ultra-modern multifunctional building that will be built on the Gottschall + Sohn KG company premises.
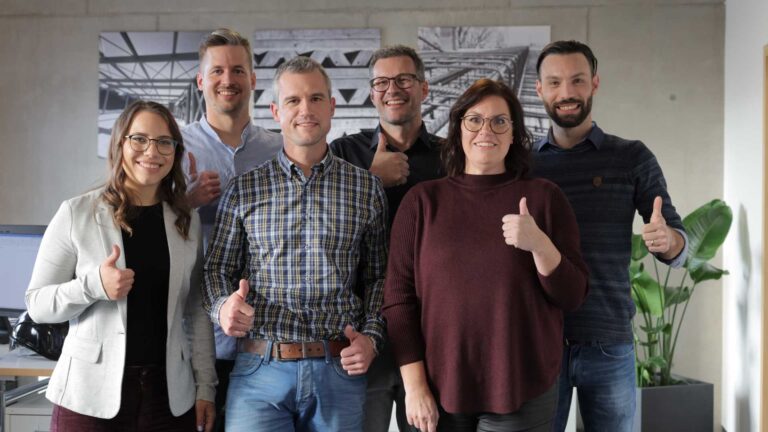
“FRILO means precise and efficient work to me”
By switching to the FRILO Suite, the engineering office BILGER INGENIEURE decided to rely on the FRILO subscription model. The numerous advantages convinced the long-standing customer.
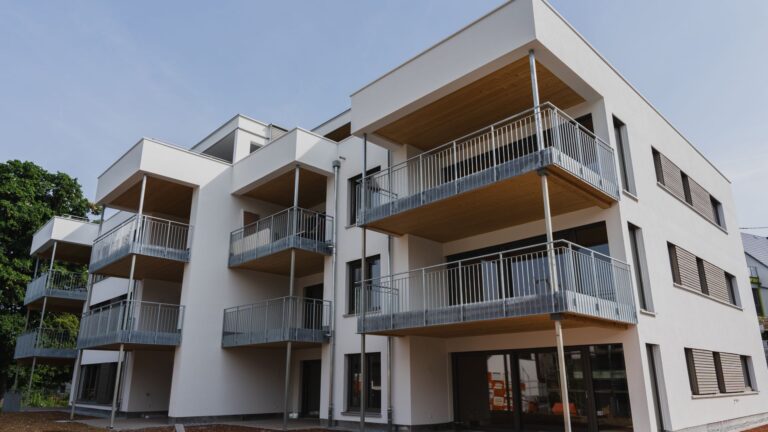
Casa Legno paves the way for solid timber apartment buildings
A sustainable and ecological lighthouse project in residential construction has been created in Metzingen: Casa Legno is one of the first solid timber apartment buildings in Germany.
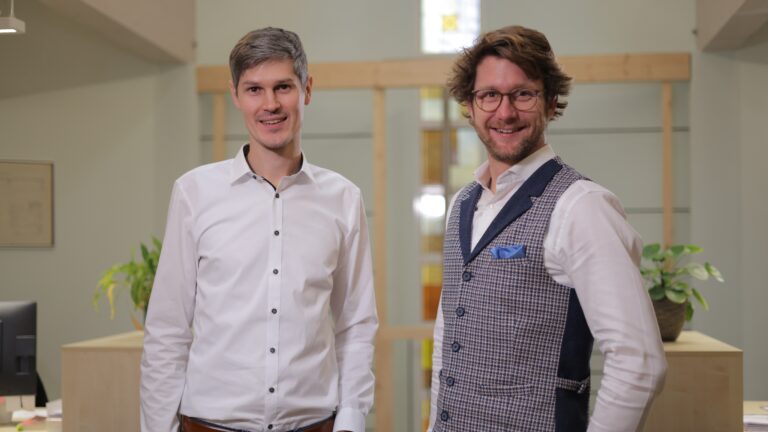
“With the FRILO Suite, we benefit from the use of all programs”
With the switch to the FRILO Suite, the engineering office concon has decided to rely on the FRILO subscription model. The reasons of the long-standing customer are manifold.
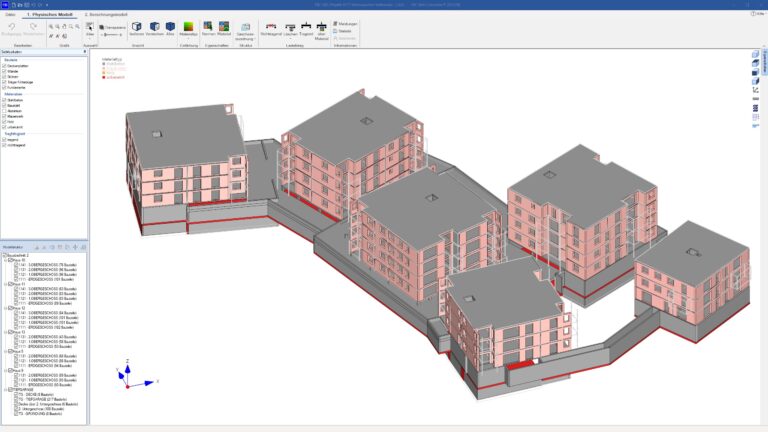
Time-efficient structural design thanks to Open-BIM
In Bad Aibling, a spa town in the foothills of the Alps near Rosenheim, a gigantic new residential quarter will be built in three construction phases over the next few years. The engineering office concon from Traunstein was entrusted with the overall planning supervision of the construction project.

