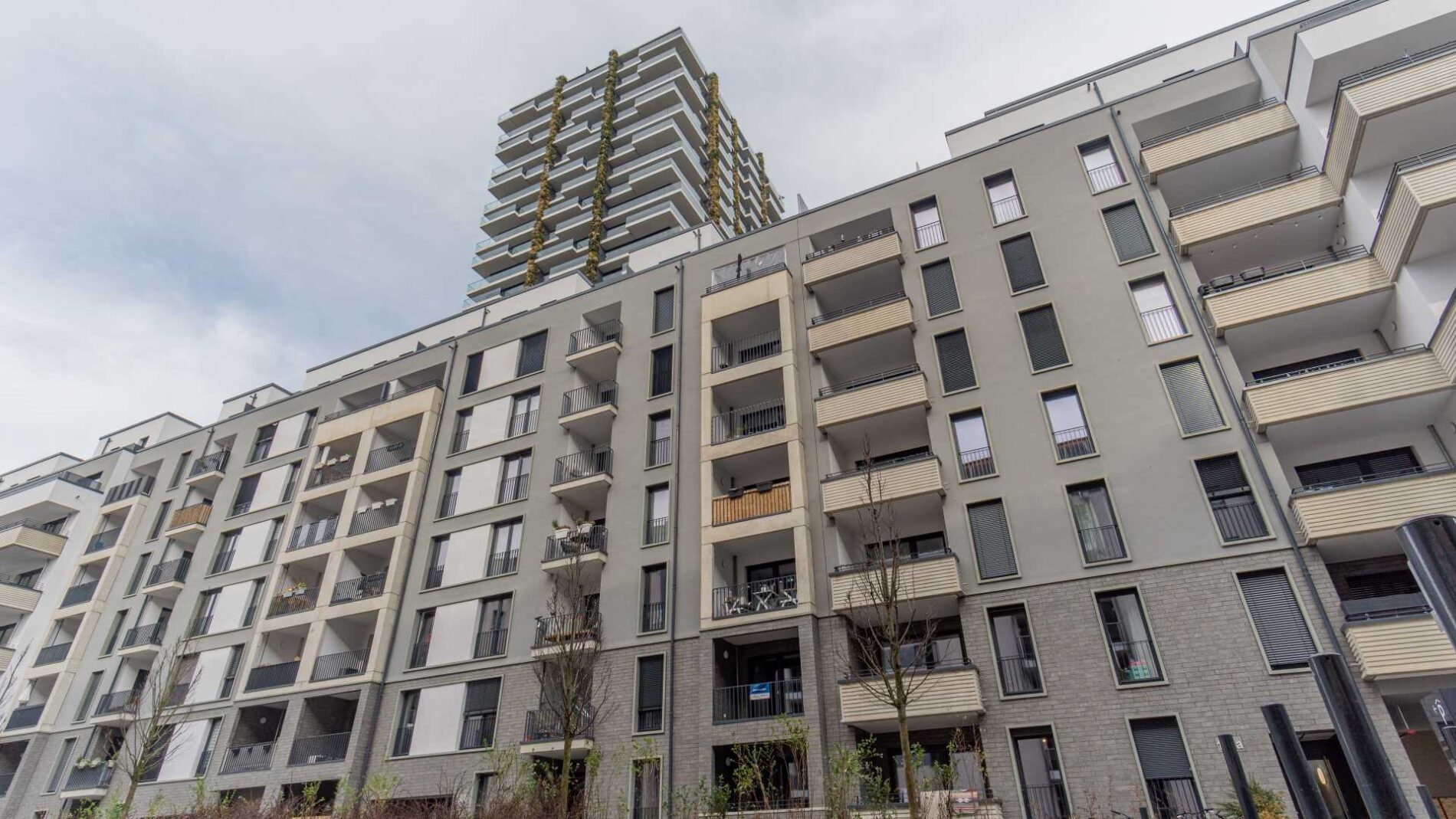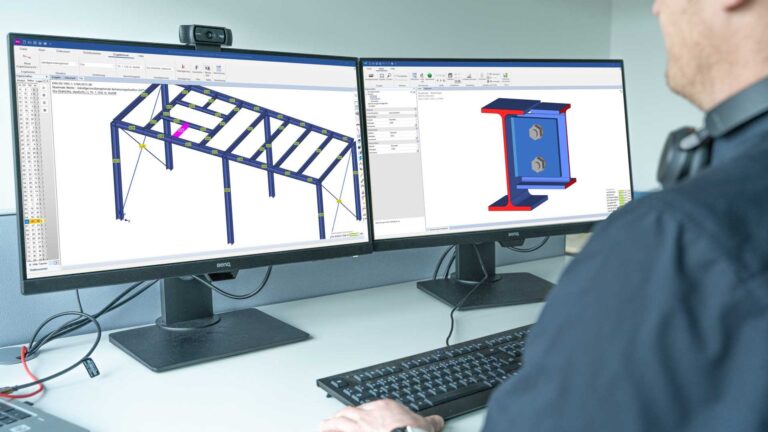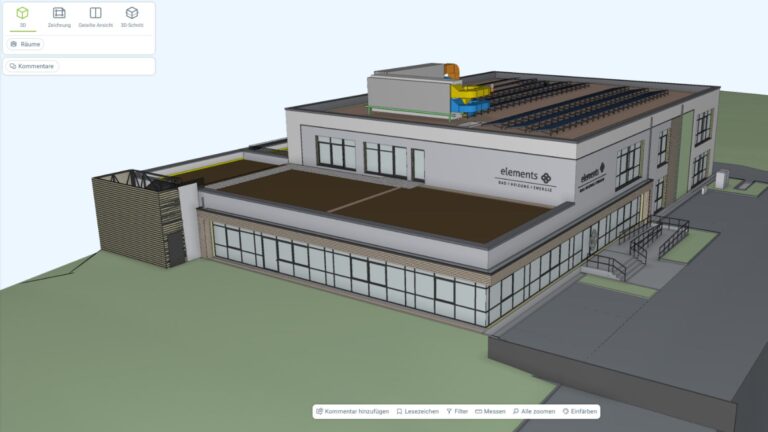ALSO INTERESTING
Engineering office bauart Konstruktions GmbH takes over structural analysis and design
Load determination for eight-floor perimeter block development with FRILO Building Model
published on 24. April 2024, 12:00

by Tim Kullmann
The impressive gateway to Frankfurt's Europaviertel will be completed in 2023: two high-rise buildings and a perimeter block development share a total area of 13,700m². The engineering office bauart Constructions GmbH from Lauterbach/Hesse was commissioned with the structural design for the perimeter block development in passive house standard. Project manager Michael Schmitt talks about the special features of the large-scale project and explains why FRILO's Building Model is so well suited for calculating load transfer.
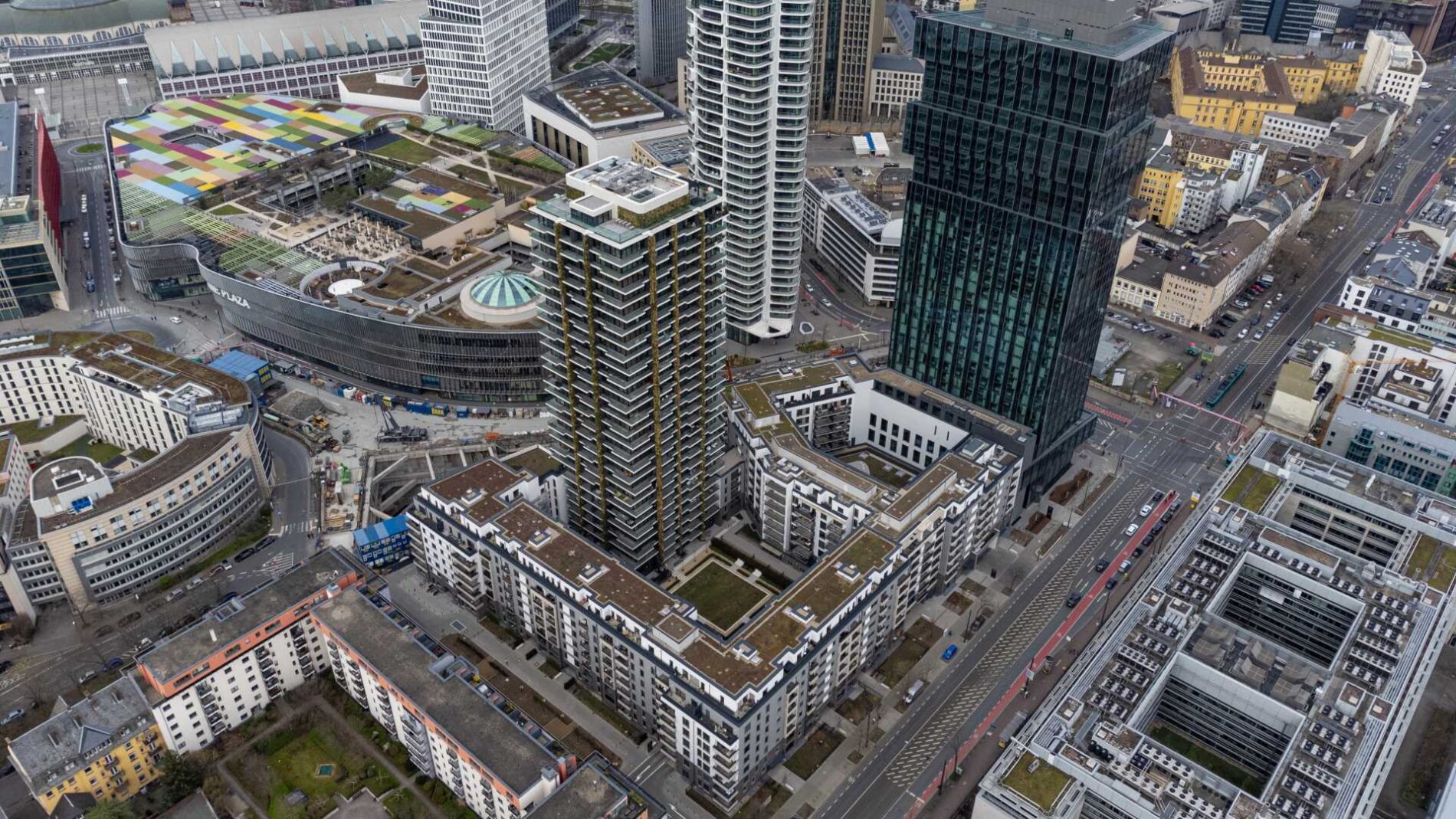
- The eight-floor perimeter block development comprises 259 modern rental flats, a 3000 m² retail unit and a two-storey children’s daycare centre
- The structural engineers used the GEO building model from FRILO to determine the vertical load transfer for the perimeter block development, which was built using solid construction.
- In addition to the structural analysis and design, the engineers from bauart were also responsible for the sound and thermal insulation planning, which included a passive house project planning.
The Europaviertel, a modern city district in the heart of Frankfurt, has been emerging over the past two decades on the former freight yard site. The first building on the 145-hectare area was opened in 2006. In mid-2023, those responsible for the project managed to complete the eastern gateway into the new inner-city district directly on the freight yard: the two high-rise buildings “The Spin” (128 meters high) and “Eden” (98 meters high) rise over an area of approx. 13,700 m²) recently skyrocketed. The entrance to the district between Mainzer Landstrasse and Europaallee is completed by a seven-floor perimeter block development with an additional staggered floor and a two-floor underground car park in waterproof construction. Although the three building complexes shared one and the same construction site, different builders, architects and specialist engineers were responsible for the three large construction projects.
Challenges of the large construction site
“Since we shared one and the same construction site with several parties, not only the usual coordination with our own project partners was required, but also agreements regarding the static calculations and the implementation design with those involved in the project of the high-rise buildings to be built. What made things even more difficult was that at the same time an underground station with a 25-meter-deep construction pit was being built, which is directly adjacent to the construction site” says Michael Schmitt, project manager at bauart, describing the challenges of the demanding large-scale construction site. The engineering office bauart was commissioned by ABG FRANKFURT HOLDING Wohnungs- und Beteiligungsgesellschaft mbH to take over the structural design for the perimeter block development.
The eight-floor perimeter block development
The renowned architectural office AS+P Albert Speer + Partner GmbH from Frankfurt was responsible for the architectural design of the perimeter block development. The design began in 2016. The construction phase began in 2018 and the shell was completed in 2021. The perimeter block development consists of eight floors and includes 259 modern rental apartments, a 3,000 m² retail space and a two-floor daycare center. The two-floor underground car park with 415 parking spaces extends underground over the entire building site and therefore also has a basement for the two high-rise buildings. The three structures stand on a common combined pile and slab foundation. The base plate of the foundation is 1,10 to 3 meters thick (under the high-rise buildings) and has a volume of approx. 21,000m³ of concrete.
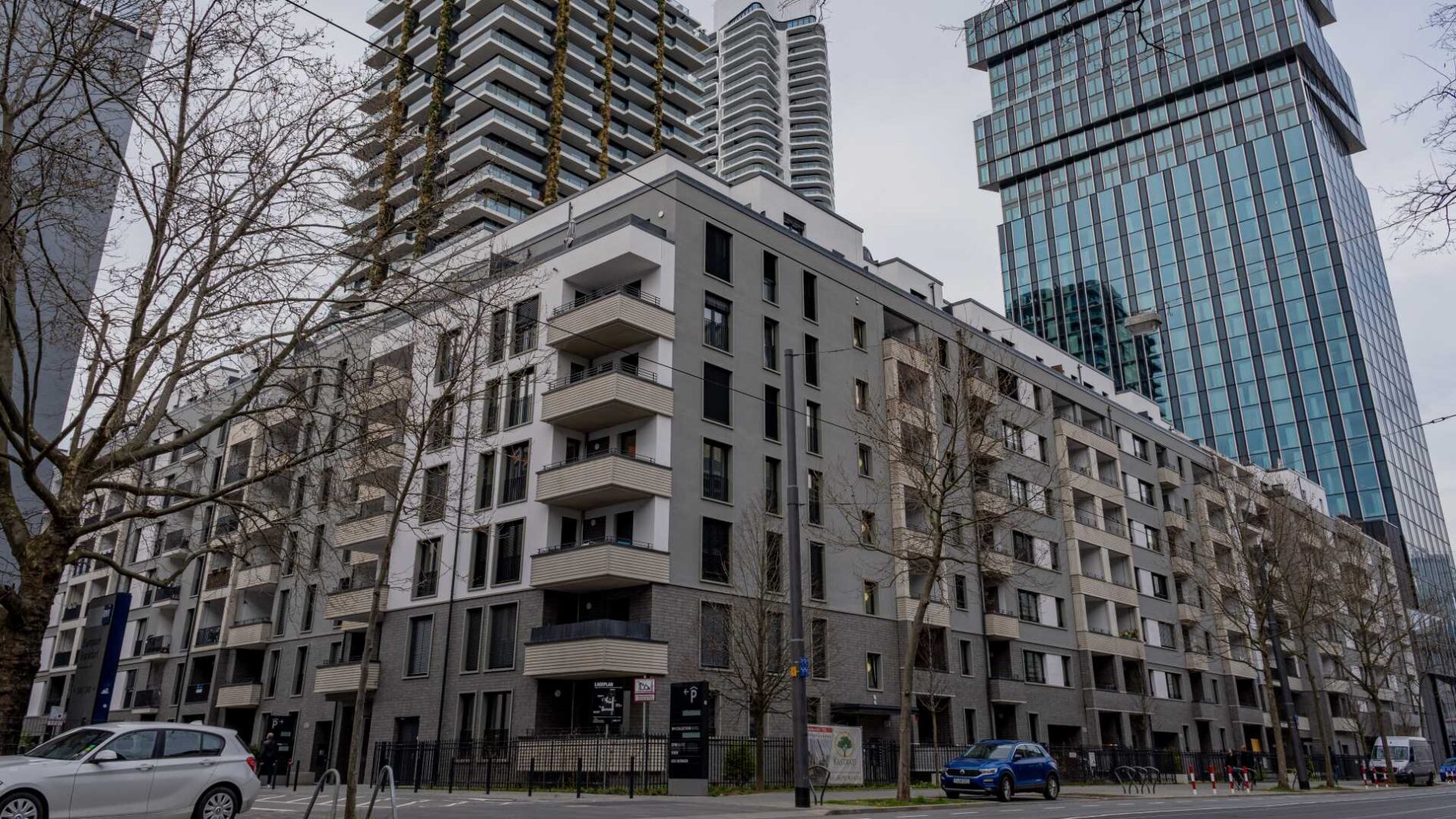
Calculation of the load transfer with the GEO from FRILO
In order to determine the vertical load transfer for the solid block perimeter building, the responsible structural engineers used FRILO’s GEO Building Model program. In GEO, the load calculation is carried out floor by floor from top to bottom, with the loads of the upper floor being passed on to the floor below. Point, line and area loads can be entered as loads. All loads are entered as load cases to which action groups are assigned. In order to achieve better results, Arbias Salihu, project engineer at bauart, divided the overall structure made of reinforced concrete and masonry into a total of seven GEO sub-models. The models were divided into the upper floors according to the specified building separation joints. Each model covered the building area from the upper floor down to the floor plate. Based on the determined internal forces, Salihu calculated the reinforced concrete ceilings using the PLT using the finite element method. The DLT Continuous Beam program was used to calculate the installed beams.
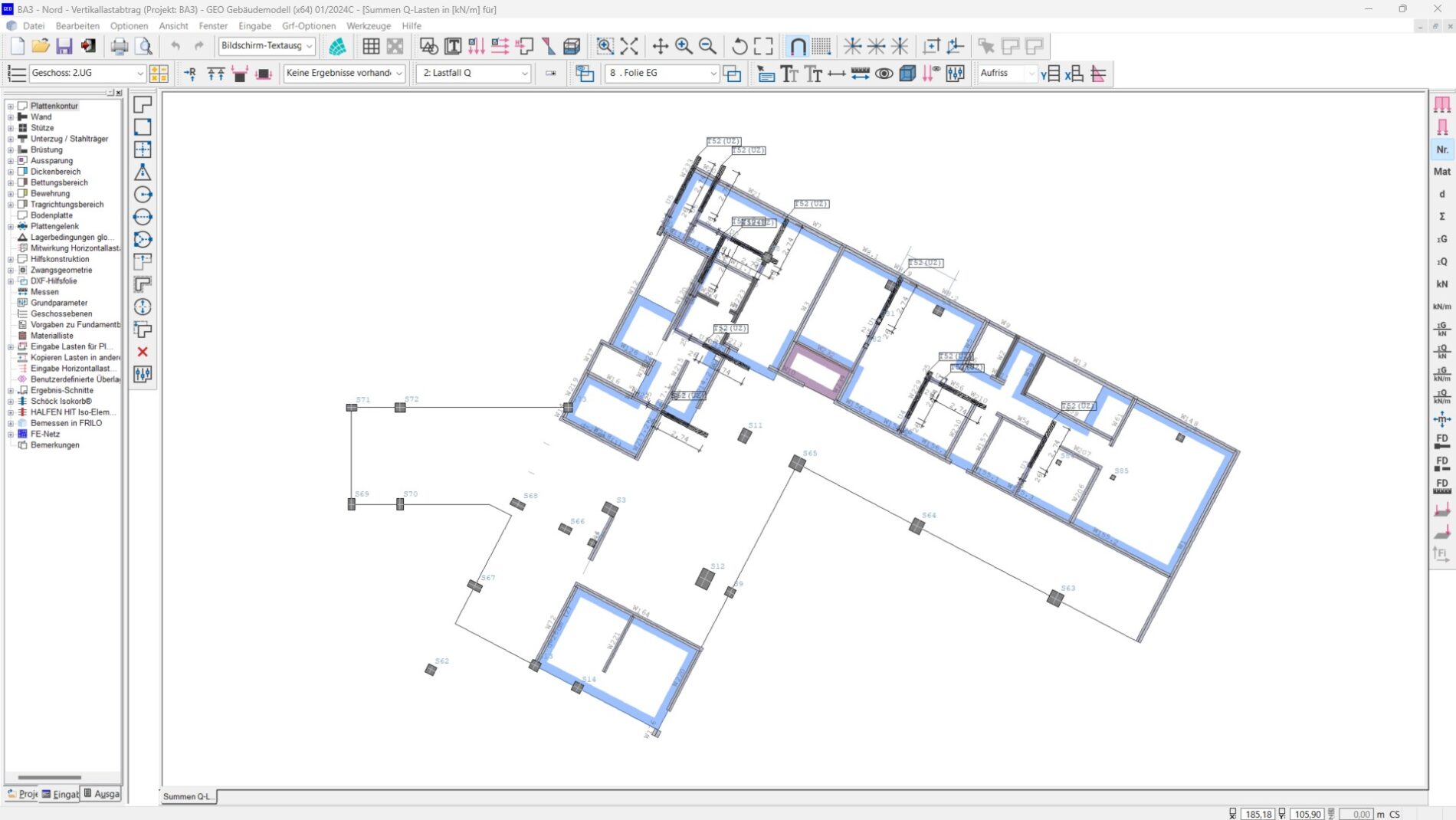
Simplicity and speed are the advantages of GEO
“For common solid construction structures, the GEO enables extremely simple and practical geometry and load input. This makes it easy to model different variants of a support system. “We can react quickly to changes to the floor plan, for example,” says Schmitt, praising the tool. Thanks to the clear representation of the internal forces and support reactions, it is also possible to measure the load-bearing members quickly and easily in other FRILO calculation programs such as PLT and DLT+.
“Since we as structural engineers use the FRILO Building Model to get an extremely quick overview of the column loads and load transfer, we can give a well-founded assessment in the very early phase 2 of performance as to whether a structure designed by the architect meets the requirements of such a structure. “This is particularly pleasing to the developers, who after a few days can present not only a 3D model of the building, but also the most economical solution for the load-bearing members,” says Schmitt, summing up the advantages of the GEO.
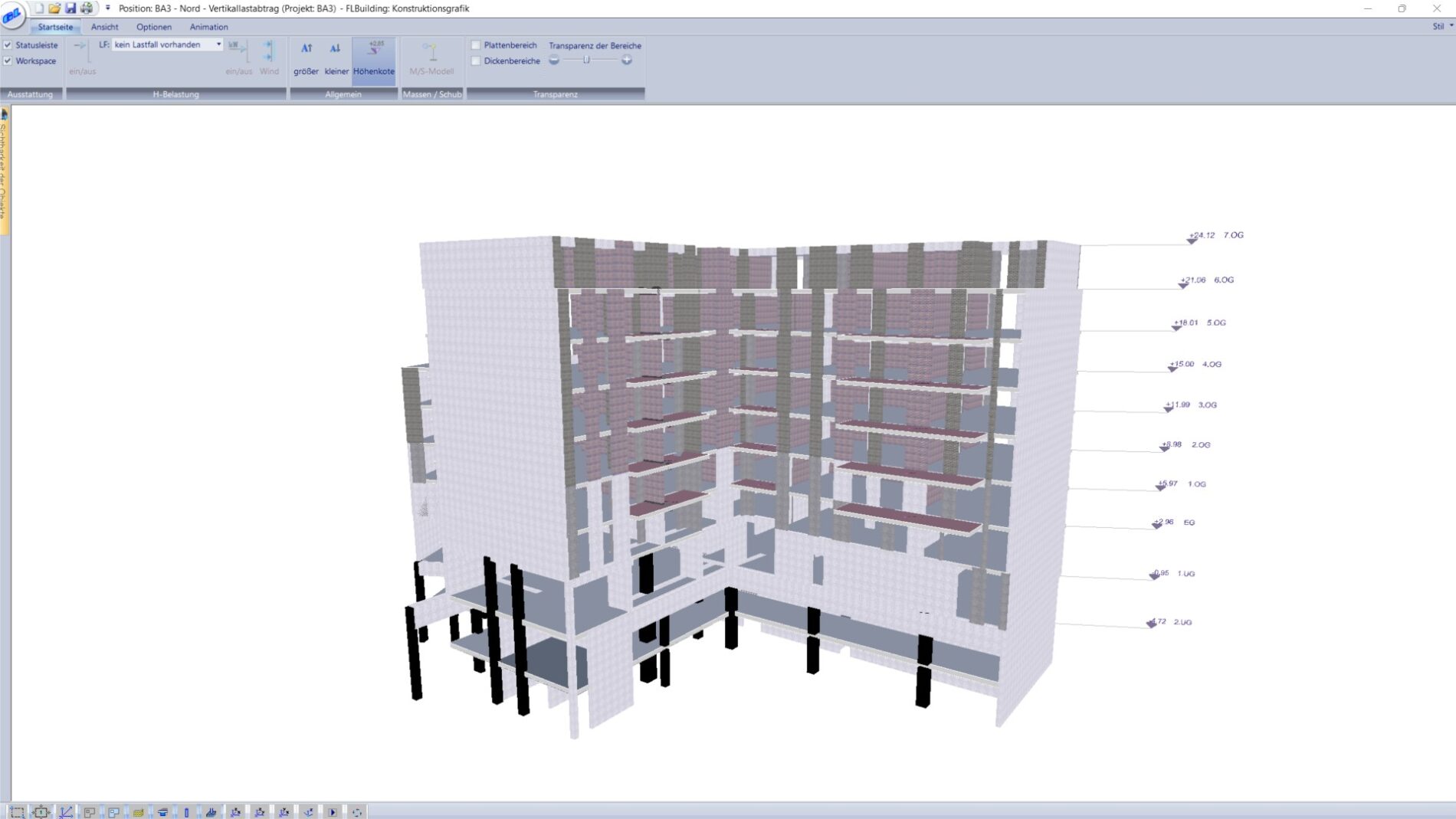
Thermal insulation design according to the passive house standard
In addition to the structural design, the engineers at bauart were also responsible for the sound and heat insulation design, which included passive house design. The 259 residential units in the perimeter block development were built to passive house standards. A building is considered a passive house if the heating requirement does not exceed 15 kWh/m² per year. The value is achieved with highly efficient thermal insulation, excellent airtightness even at low outside temperatures and a modern ventilation system with heat recovery. Thanks to the minimization of heat losses and the optimization of heat recovery, buildings built according to the passive house standard are particularly suitable for reducing energy requirements – an advanced building standard with the potential to enable CO2-neutral living.
