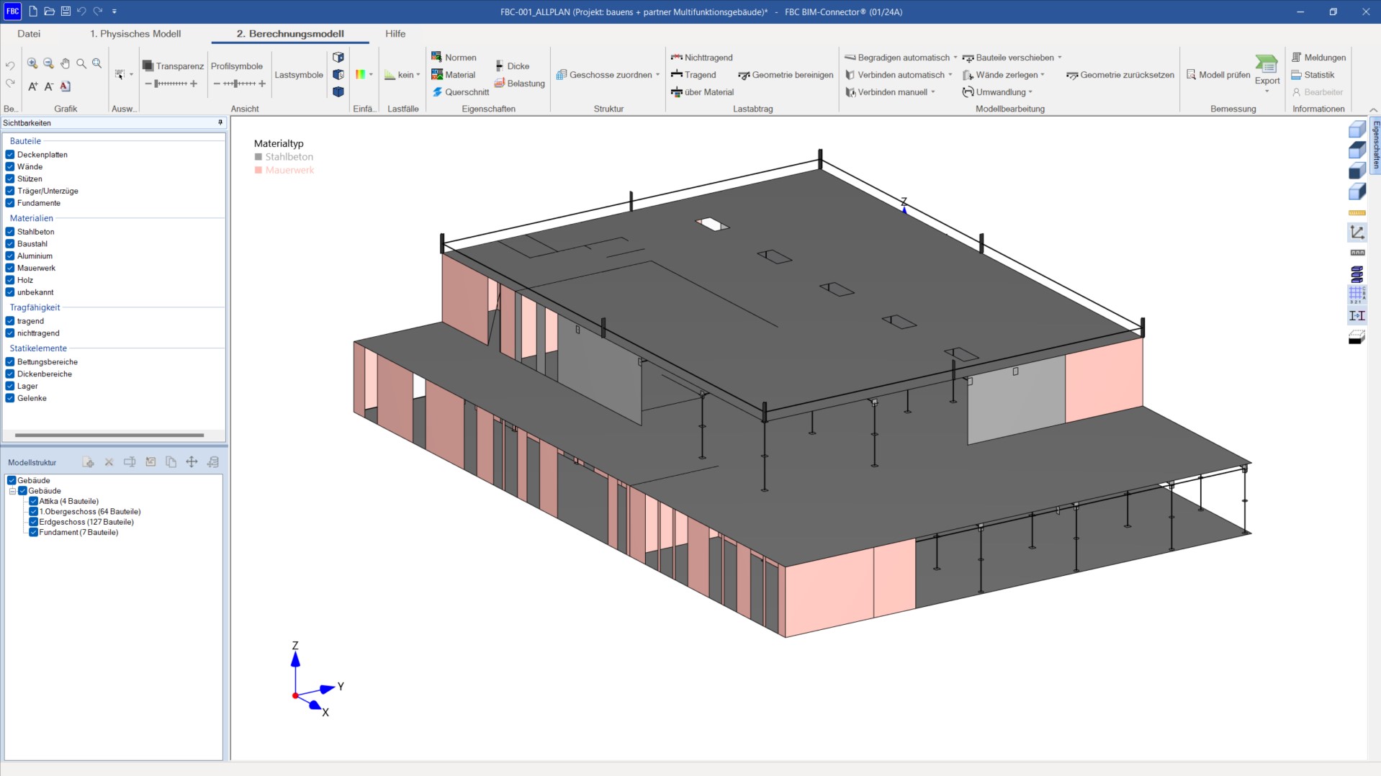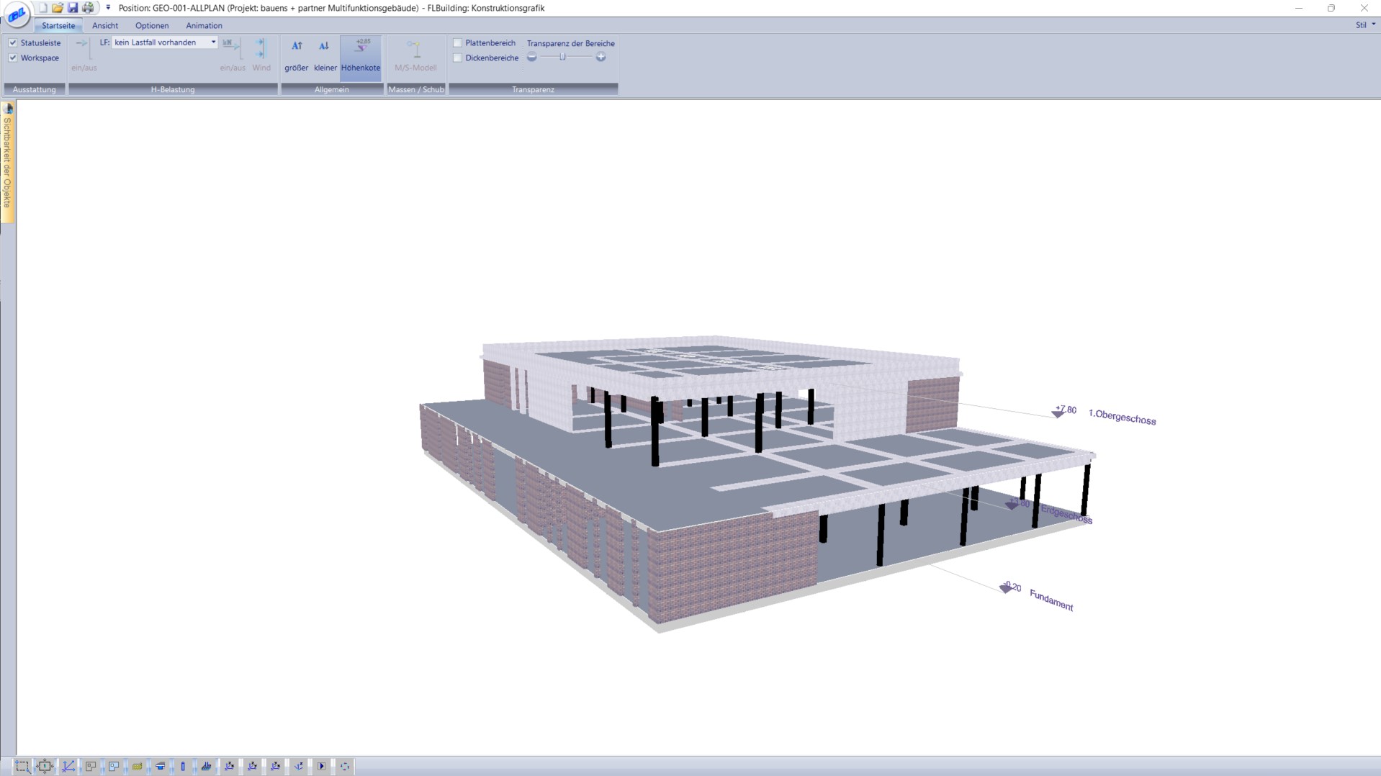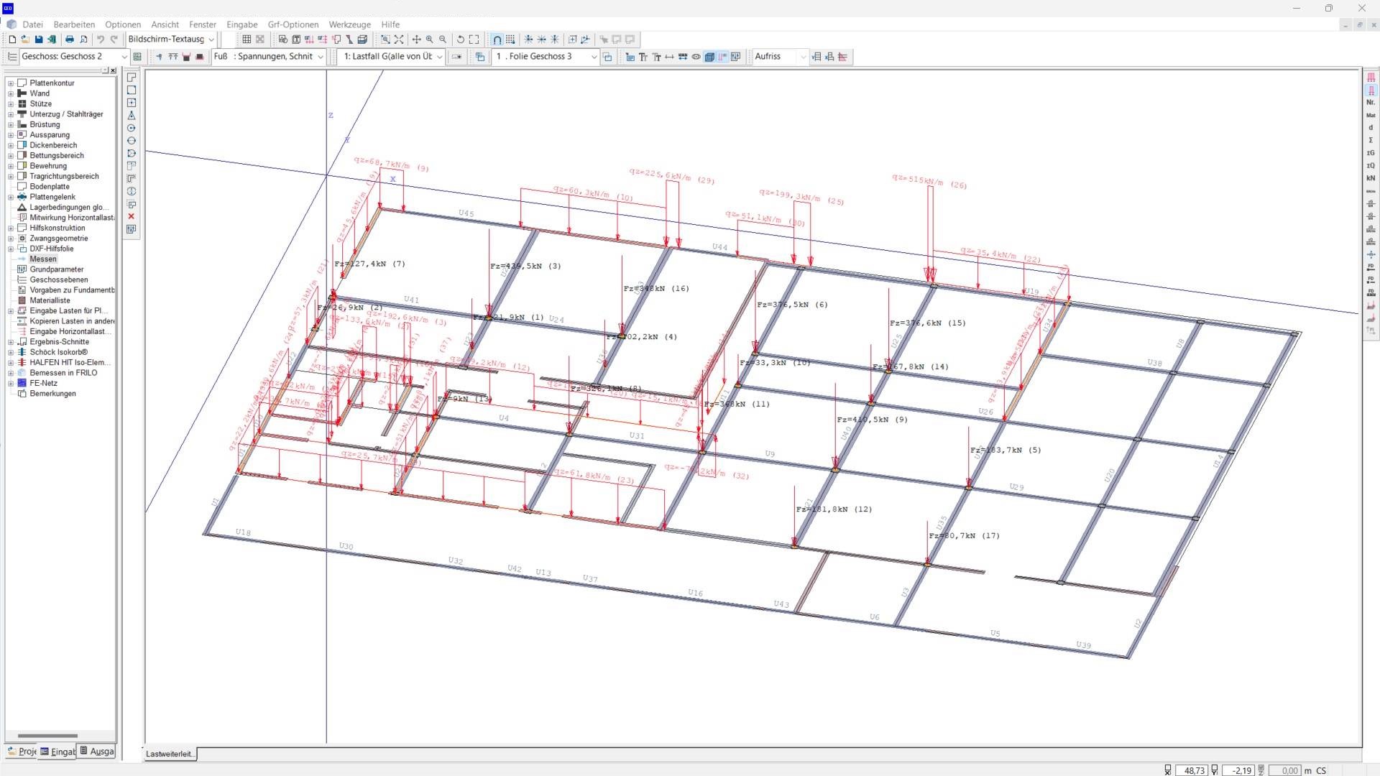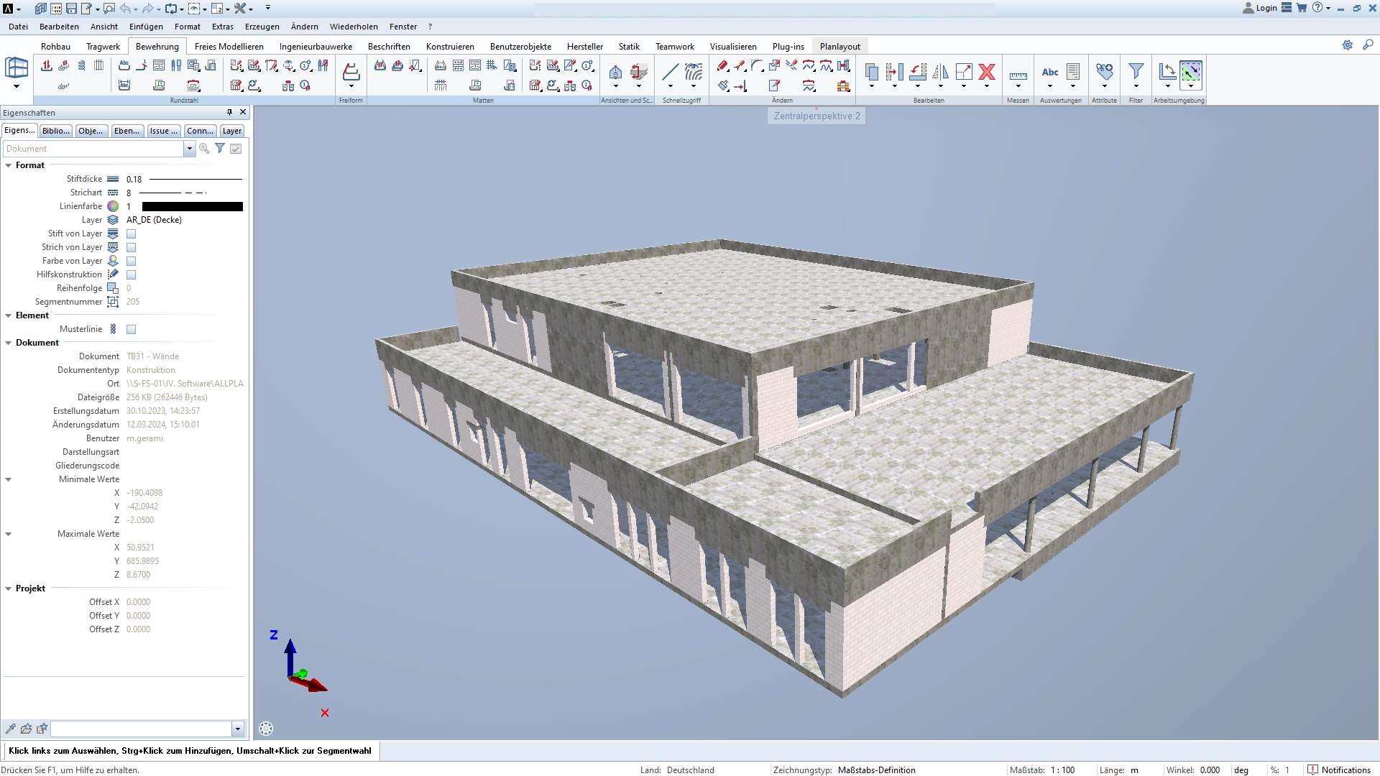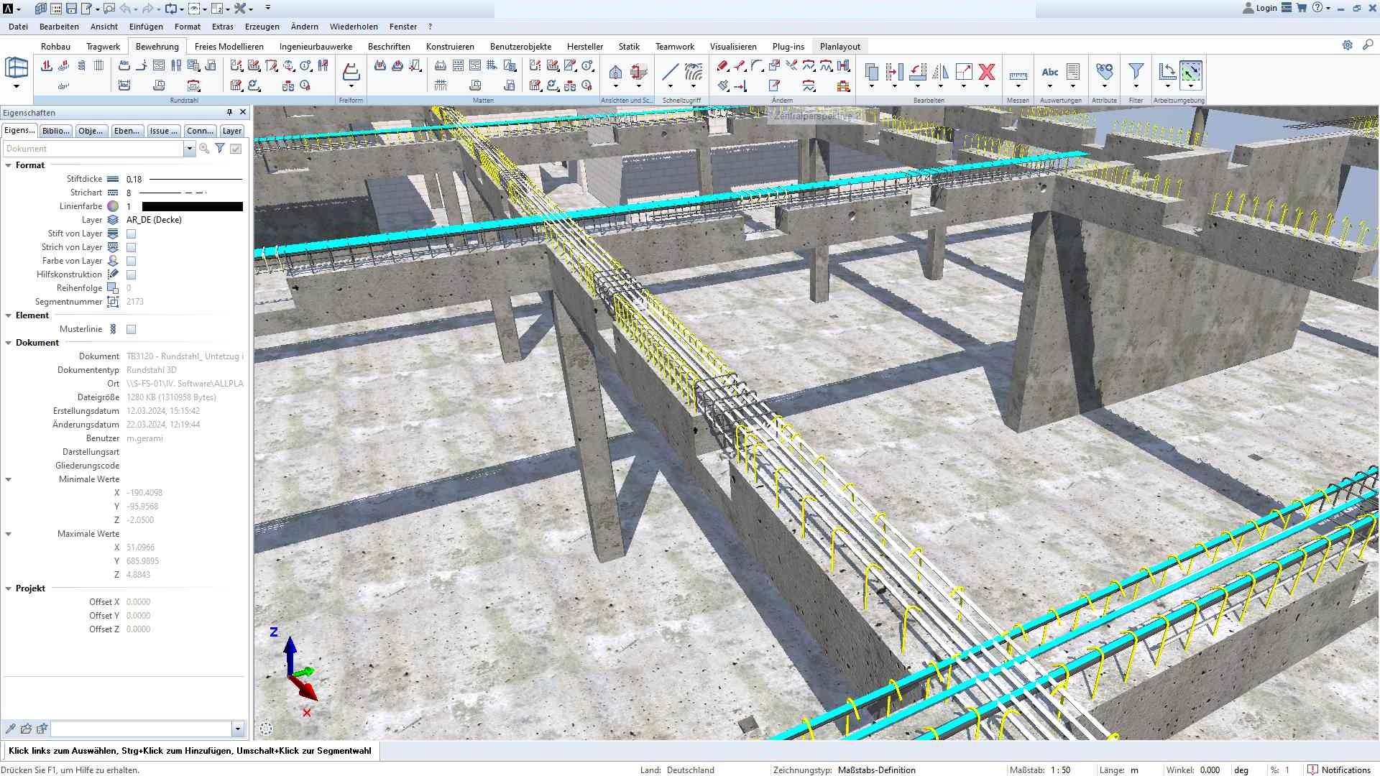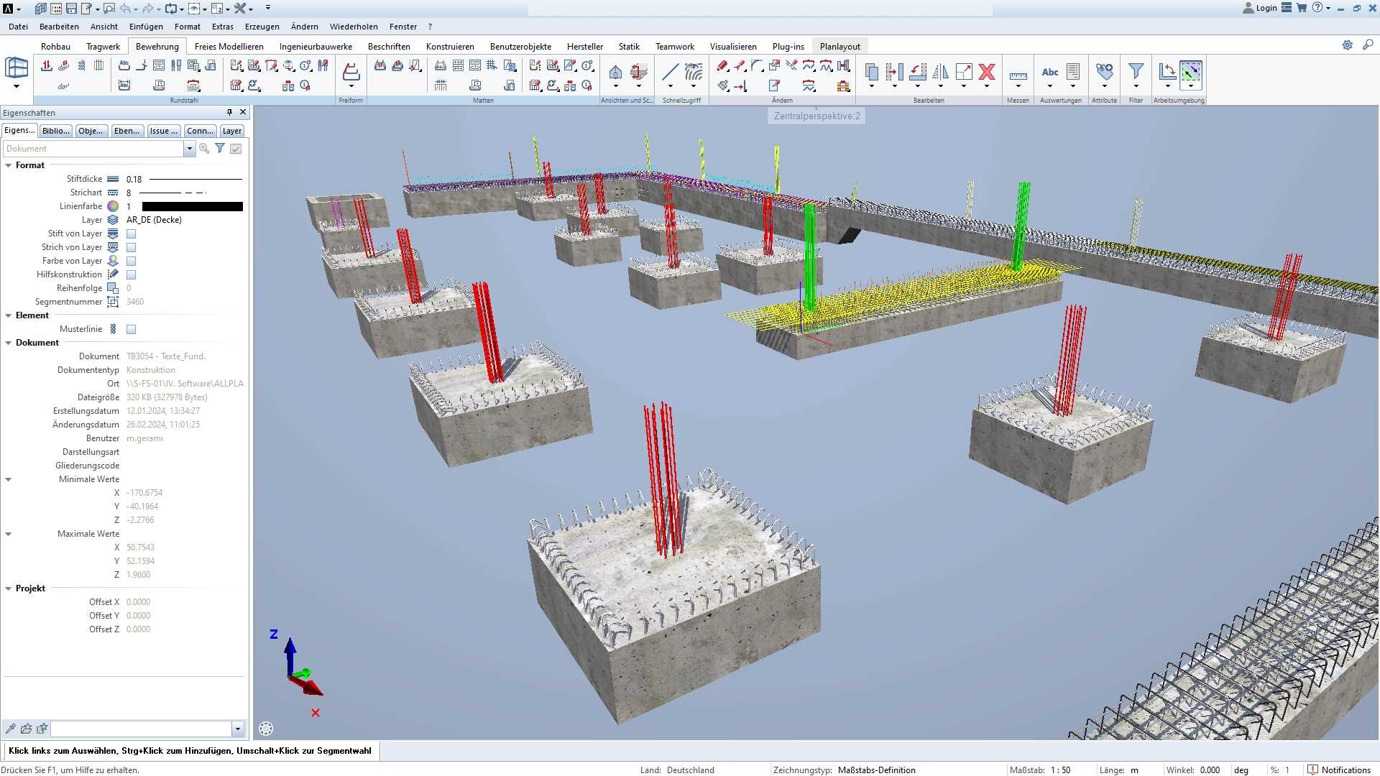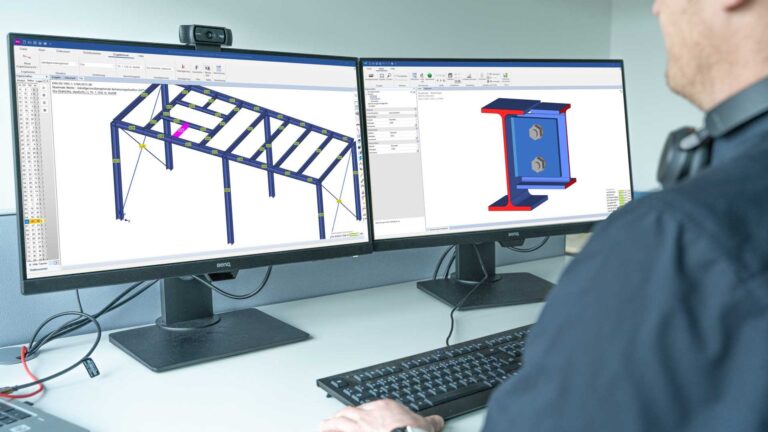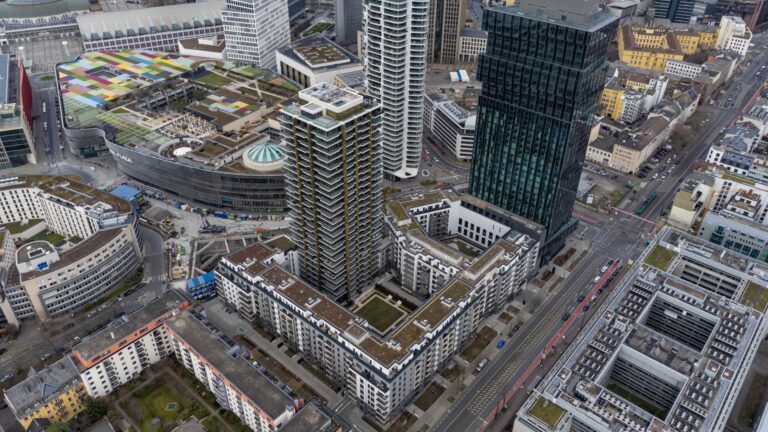ALSO INTERESTING
Allplan, FRILO, Archicad and Solibri are used
Role model baues + partner – Multi-layered and progressive BIM planning
published on 28. March 2024, 09:00

by Tim Kullmann
BIM is not software, but a working method: this is demonstrated by the modern multifunctional building that is being built on the company premises of Gottschall + Sohn KG. The design and engineering office baues + partner is responsible for the architecture, structural design as well as thermal, sound and fire protection in the project and took the construction project as an opportunity to test the BIM planning method. Owner Dr Stefan Baues provides insights into their multi-layered BIM planning.
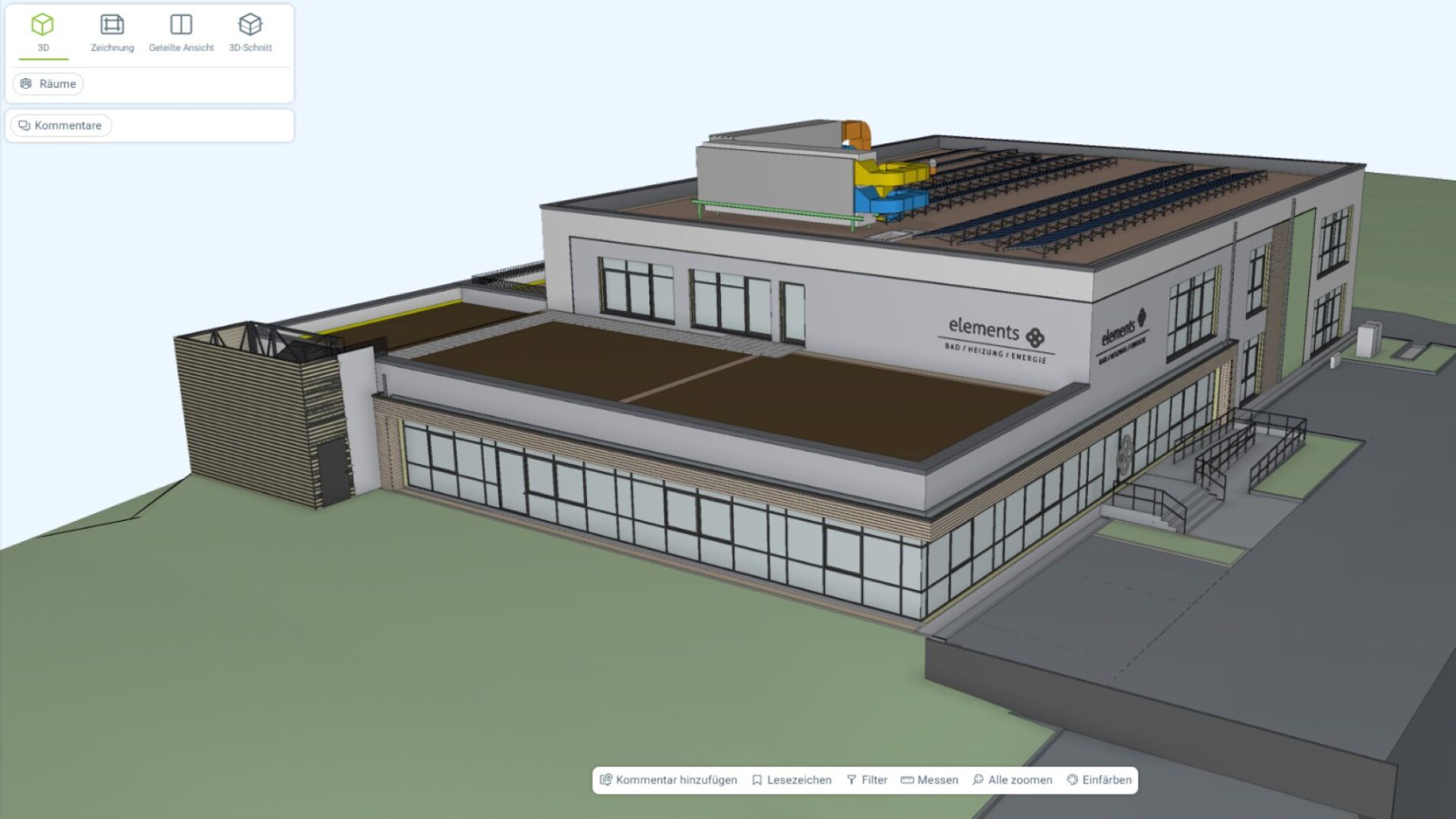
- For the construction project in Grevenbroich, the architects from baues + partner modelled the building in the CAD software Archicad
- The structural analysis model created with Archicad was exported as an SAF file and transferred to FRILO’s BIM-Connector® for the structural analysis
- Based on the structural analysis determined in FRILO, the planning office created the positioning, formwork and reinforcement plans using the BIM software Allplan
The specialist wholesaler for technical building equipment Gottschall + Sohn KG (part of the GC Group) is planning to build a multifunctional building on its own premises in Grevenbroich. On the ground floor of the solid construction building, a large sanitary exhibition for private customers will be created on approximately half of the area. Here the company exhibits the sanitary objects for the end consumer, which are purchased from the craft businesses.
A quarter of the ground floor area is intended for training purposes so that craft businesses can be trained directly on the latest products. In the last quarter there will be a single-unit daycare center for use by the city of Grevenbroich. On the upper floor, half of the space is occupied by three seminar rooms, which are used for further training courses for customers and employees of the GC Group. The other half of the upper floor is intended for the canteen and kitchen.
baues + partner take over the building design
With baues + partner, a large part of the design of the building concept was outsourced to a local design office from Korschenbroich. In addition to the architecture (including interior design), baues + partner also took on the structural design, sound and heat insulation as well as the implementation of the fire protection requirements for the solid building without a basement. The building is designed as a two-story reinforced concrete frame structure with a load-bearing reinforced concrete floor slab. The stabilization is carried out by reinforced concrete shear walls, which run across both floors. The different areas of use are separated by masonry walls for sound insulation and fire protection, depending on requirements.
Dr.-Ing. Stefan Baues, who runs the architectural and engineering office for building design together with his wife and architect Melanie Baues, believes he knows why he was awarded the contract by Gottschall & Sohn KG. “The multifunctional building is not a huge structure, but it is a very progressive one. We took this as an opportunity in our office to take a new, progressive approach to design methods. For the first time in a project, we designed consistently based on models according to BIM and no longer based on documents,” explains Baues.
The lighthouse project for BIM planning
According to Baues, this concept was able to inspire the client: “At baues + partner we have been in the process of changing the designing process in the office for a long time, but ultimately you have to gain your BIM experience in a real construction project.” In order to be able to ideally implement BIM planning in the office, Baues went through the four modules of the “BIM Standard of German Chambers of Architects and Engineers” qualification program in preparation for the property design.
“Through the program I learned that BIM planning is more than just filling building models with information. Rather, you have to think about how to organize your document, issue and BIM management. It is important to clearly define communication channels between all those involved in the design and the responsibilities of those involved in the design. The qualification program was very helpful in this context,” sums up the structural engineer, who sees the multifunctional building as a project that is ideal for implementing what you have learned and getting one step closer to your own BIM goals.
Visualization with Dalux is convincing
“The first goals for BIM planning in our office have already been defined: visualization, collision checking and measurement of quantities. We want to get the collision check done, which means to coordinate the specialist models from different disciplines so that we can check their consistency. “In the future, we hope to be able to determine dimensions based on models thanks to BIM in order to be able to estimate the costs and time required in the different performance phases as early as possible,” says Baues. The office has already implemented the plan to use BIM models for visualization as a basis for project discussions during designing and execution.
In order to visualize the individual specialist models in a working environment and place them on top of each other, baues + partner works with the BIM-Viewer from Dalux. On the data platform, Baues and the team upload and compare the 3D models of different plan statuses from performance phases 1-5 with the corresponding nomenclature. “In Dalux we put all the models on top of each other and derive a coordination model from them, so to speak, which we use to hold our meetings. This type of design also makes things a lot easier for the builder. He gets an early impression of what the building will look like using a 3D model. He can show it to friends, colleagues and business partners. This makes the project very concrete and tangible for the client,” enthuses Baues.

Organization of the BIM process in the office
In order to implement the BIM working methodology in accordance with your own objectives, solid structures and a clear distribution of tasks within the office are also necessary. At baues + partner there are employees trained in the disciplines of architecture and structural design who create the various models manually using the appropriate software. There are also project managers for each discipline. They take part in the preliminary discussions and influence the concept in the interests of the discipline they represent.
“The challenge with BIM planning is to bring together those who have the specialist knowledge with those who have mastered the programs and software,” admits Baues, who knows from his own experience that it is a long way until the desired design processes are actually reflected in the office. That’s why he now has an additional overall information coordinator in his office. She checks all models, coordinates the overall project and is in constant communication with the project managers of the individual disciplines. “The structure has proven itself in our office. Above all, I have the feeling that with the help of this type of design, the specialist disciplines are developing a greater understanding of the concerns, hardships and needs of the other engineers through joint design meetings,” says Baues. People are talking to each other more again.
BIM planning starts with architectural model in Archicad
This exchange and structured work are crucial for success of BIM planning right from the start. For the construction project in Grevenbroich, the architects from baues + partner modeled the building in the early stages in the CAD software Archicad with the appropriate heights. After the client approved the first draft of the 3D model, architects and structural engineers jointly classified the members as load-bearing or non-load-bearing in Archicad. “Properties such as the member classes, the number of floors and the assignment to the floors must be completely and correctly stored in the architectural model from the start,” emphasizes Baues.
Before a model is transferred to another software, the team routinely checks in Archicad to make sure nothing has been overlooked. The draftsmen work with a graphic override that helps visually identify all members that are not classified in Archicad. In addition, the structural analysis model, which is reduced to the load-bearing members, can be displayed in isolation. “So we can see at a glance whether the modeling has been done well. I keep hearing that data transfer between different software doesn’t work properly. The problem is often that properties are not stored correctly,” Baues is convinced.
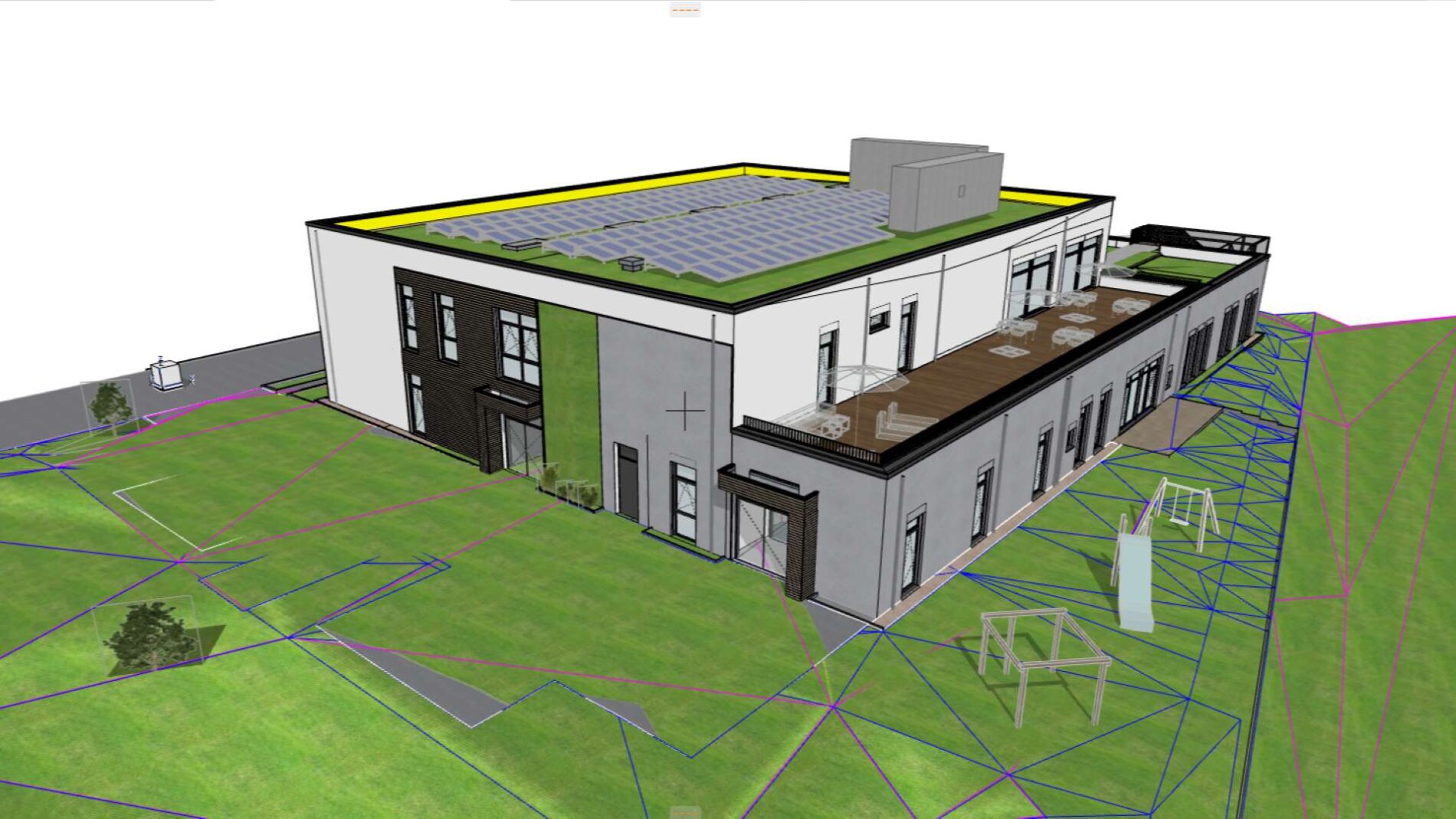
Transfer to BIM connector for structural analysis with FRILO
Once the preliminary designs had been finalised, the structural analysis model created with Archicad was exported as an SAF file and transferred to the BIM-Connector® of the structural analysis software FRILO for analysing and designing the structure. In the FRILO program, the responsible structural engineer then edited the 3D model to ensure a clean load transfer later on. To do this, he aligned the axes of the building components with each other. In this project, for example, ceilings with small offsets were brought to the same height and walls were pushed on top of each other along their axes. In order to take openings in the walls into account during load transfer, the structural engineer used the program to divide the walls into strips or individual components.
Once the work was complete, the revised structural analysis model was transferred to the GEO building model in the structural analysis software FRILO, where the structural engineer determined both the vertical load transfer and the earthquake loads. For the multifunctional building, he calculated the statics of the ceilings using the PLT slab program. For the structural analysis of the beams, he used the DLT+ continuous beam program. He used the B5+ reinforced concrete column program for the verification of the concrete walls and columns. The verifications for the masonry walls were carried out using the MWX+ program. For these calculations, the geometries already predefined in GEO and the loads determined there were automatically transferred.
Final design with Allplan
As soon as the first calculation results from FRILO were available for the pre-dimensioning, the draughtsmen at baues + partner began to create the structural design model in Allplan BIM software in parallel with the structural calculations as the basis for the subsequent structural drawings. Baues explains why his draughtsmen modelled the frame of the building again in Allplan: “In structural design, we also need structural drawings as the result of a verifiable structural analysis. To do this, we create the structural design model in Allplan at an early stage at the end of service phase 2 in accordance with HOAI.”
All structural calculation results determined in FRILO were continuously incorporated into this specialised model. As soon as the structural drawings were ready, the team from baues + partner created the first general arrangement drawings in Allplan. To do this, they superimposed the two specialised models, architecture and structural design, in order to check whether all components and openings had been placed correctly. The reinforcement drawings for the floor slab, columns, ceilings and beams as well as the steel construction plans for the emergency staircase and several steel canopies with timber panelling were then also created in Allplan on the basis of the general arrangement drawings generated.
Collision testing in Solibri
Once the structural calculations have been completed, the structural engineer checks whether the architect’s constructive assumptions regarding the dimensioning and use of the members are correct and, if necessary, makes adjustments to the model in Allplan. In order to resolve discrepancies between the original model from Archicad and the adapted model from Allplan, baues + partner uses the software from Solibri. There the models are placed on top of each other in the Model Checker and a collision check is carried out. Issues are created for collisions and discrepancies and shared with the architect in a BCF report. This ensures that the same information is stored in all models.
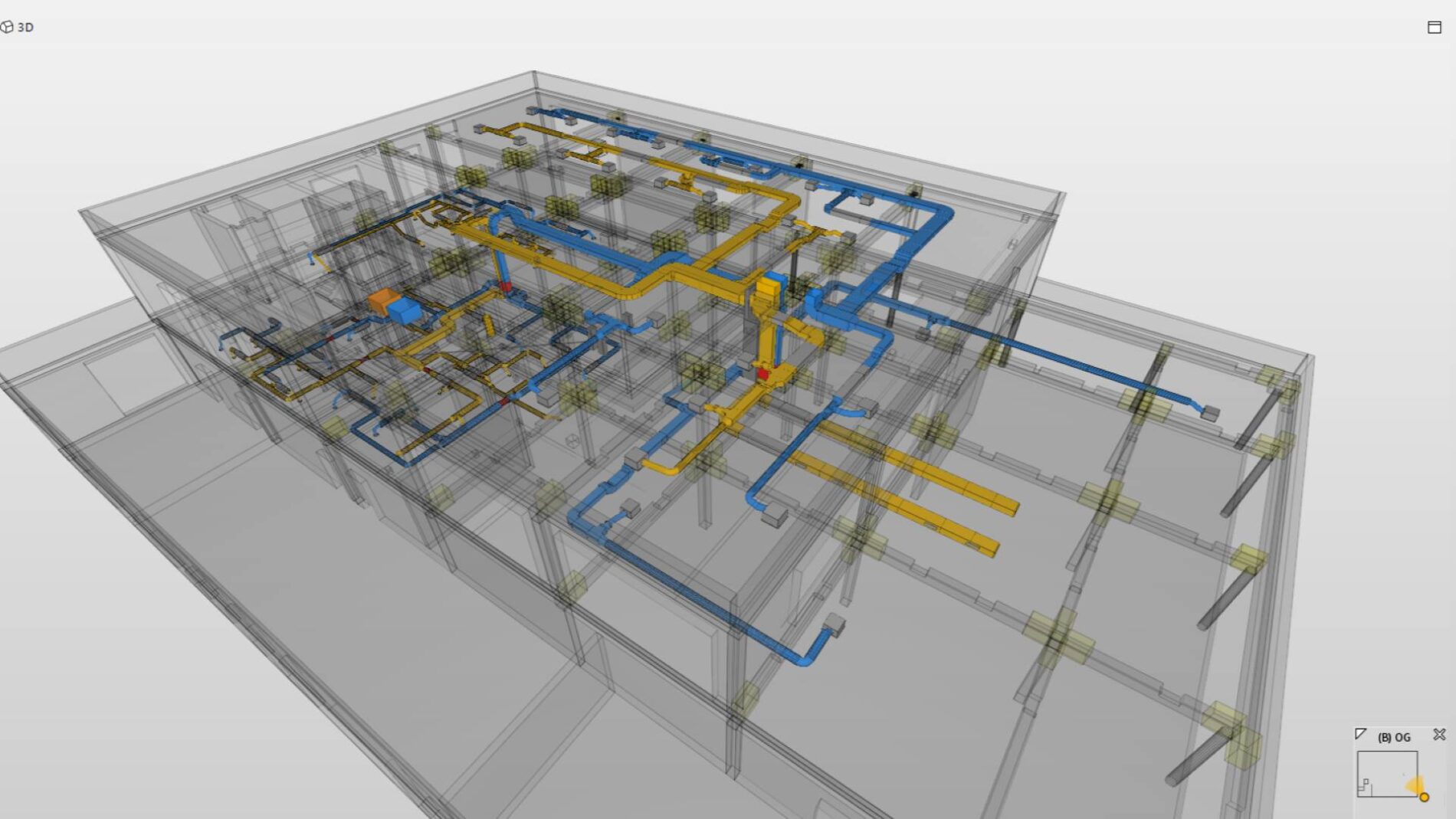
The example from baues + partner makes it clear: BIM is not software, but a method that relies on the cooperation of everyone involved in the project. The right software solutions are essential for collecting, managing and documenting data relevant to the design of buildings using digital information models. But BIM can only work and provide added value for everyone if all the gears mesh and the planners involved in the project are cooperative.

