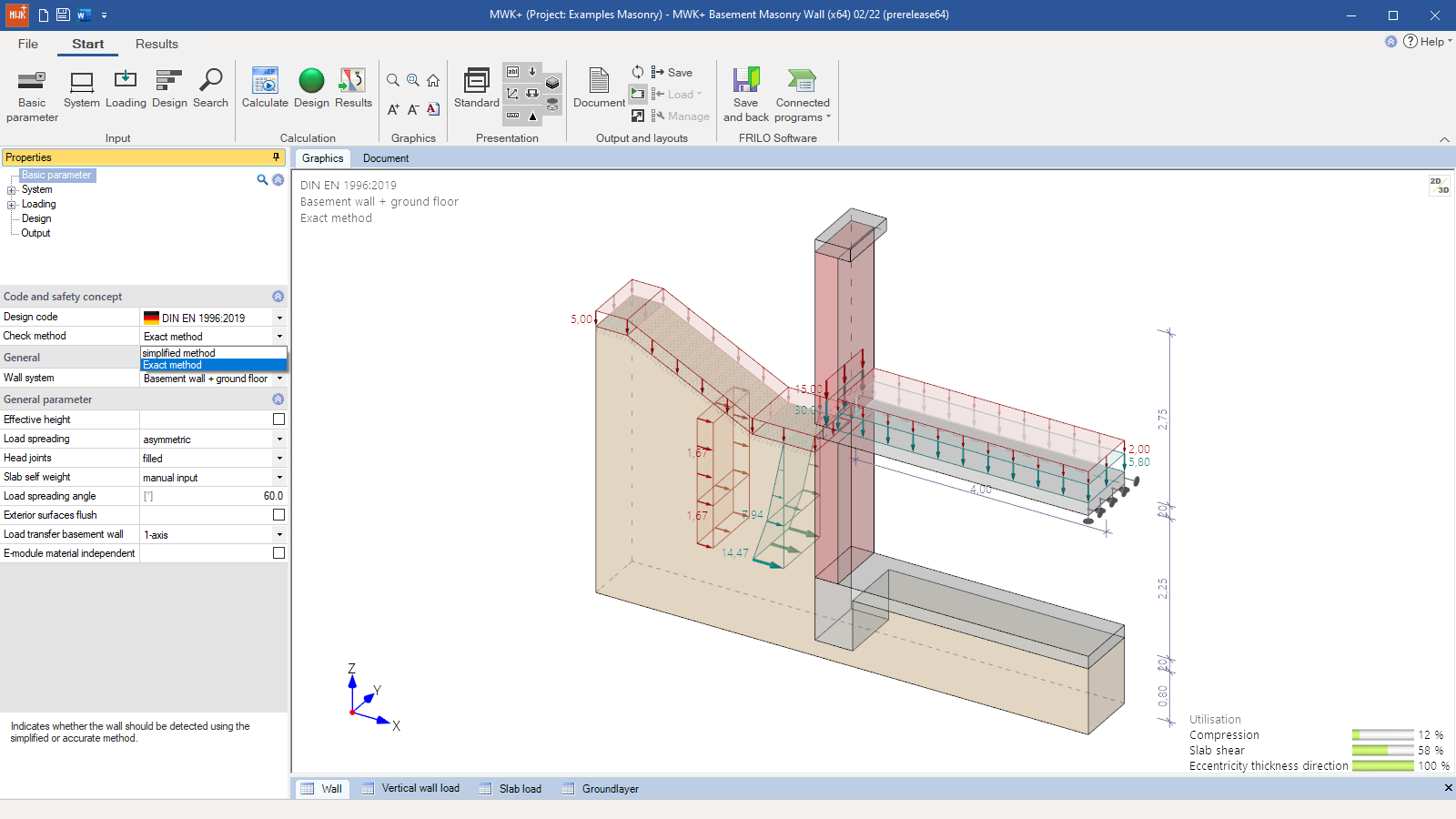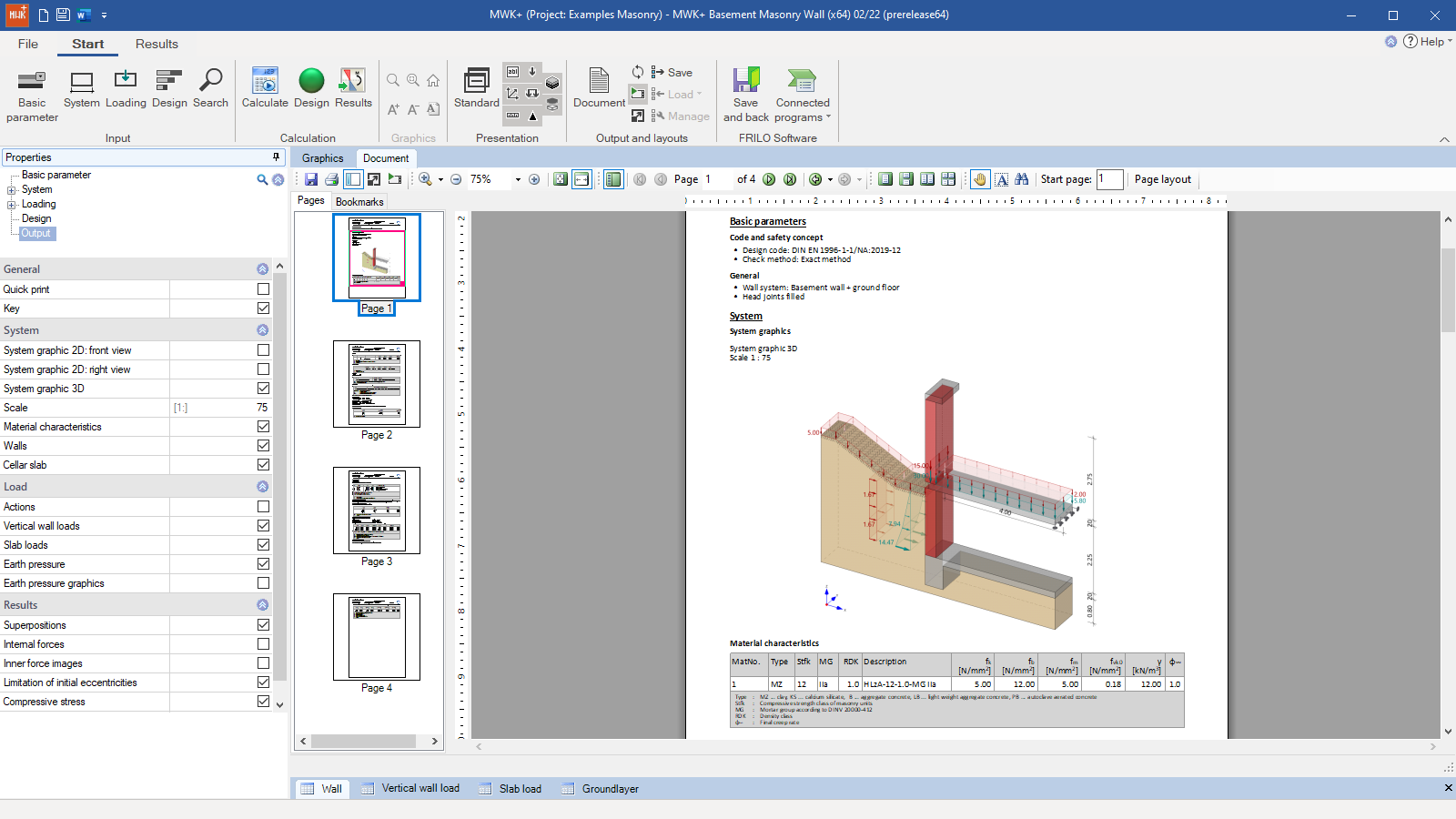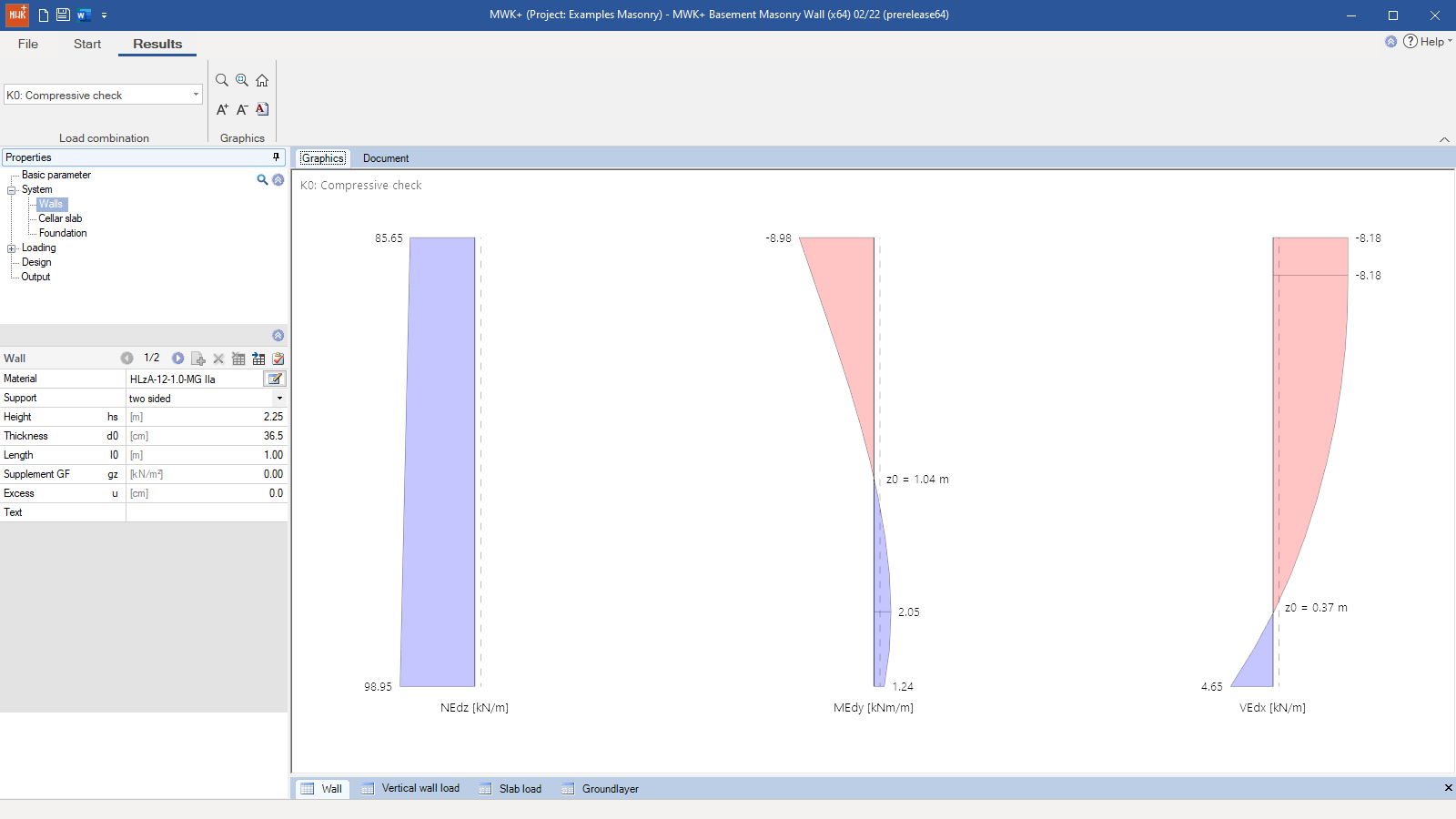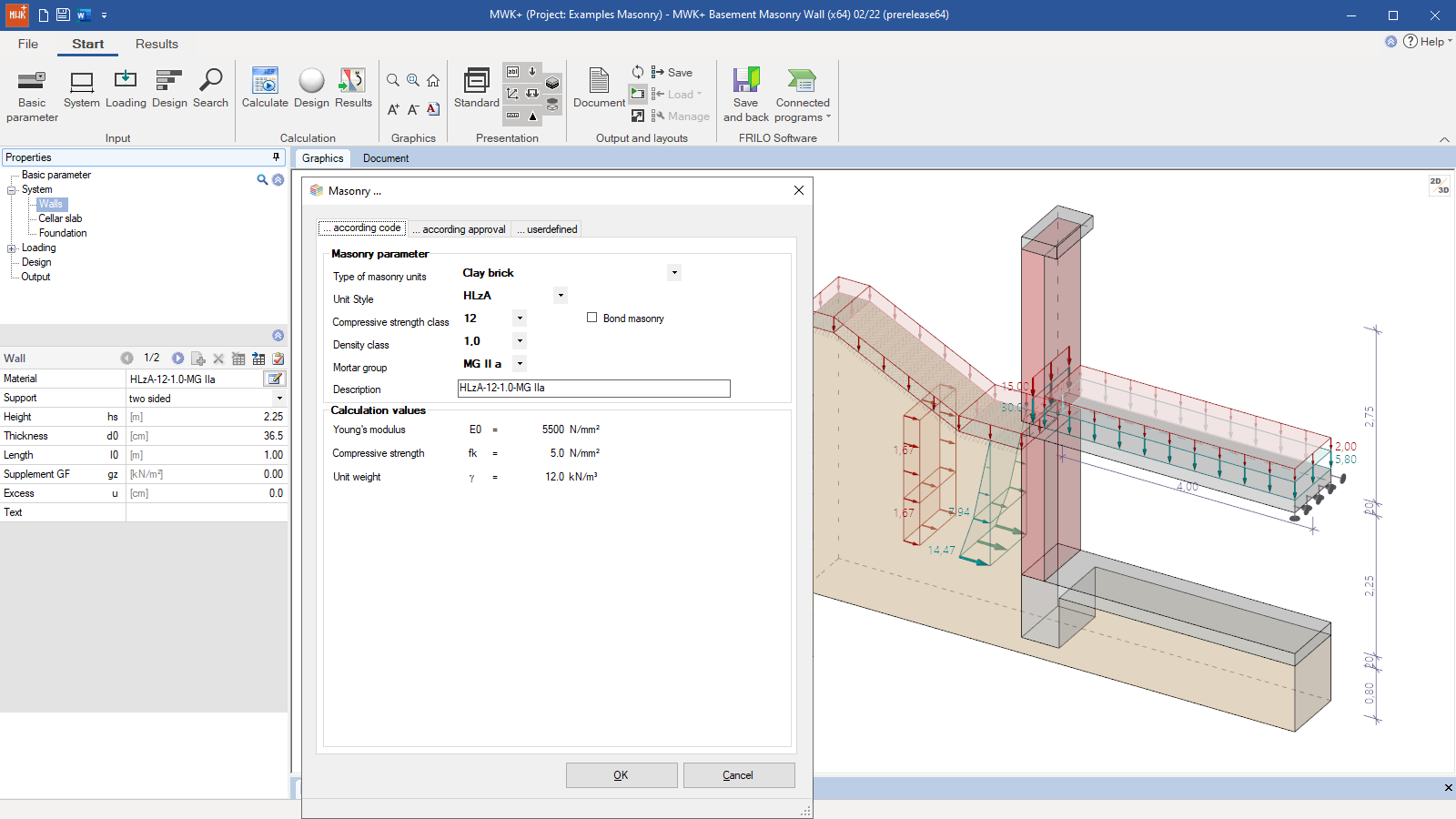
Basement Masonry Wall
MWK+
The MWK+ program is used to perform structural safety analyses of basement walls loaded by earth pressure. A main feature of the software is the comprehensive calculation of earth pressure acting on the basement wall. The user can select among the structural systems of an individual wall and a basement wall with a storey on top. In this case, it is always assumed that the wall to be verified is covered on its total top surface by a solid floor and supports it. The user can define storey floors as being supported either on the left, on the right or on both sides. In addition, cantilevered floor slabs (for balconies) are definable. Alternatively, you can define a ring beam for bracing purposes.
Discover now more programs from the section Masonry!
SHOW MORESysteme
Basic parameters:
- Wall system (basement wall or basement wall + ground floor)
Parameters for:
- Walls
- Basement slab
- Foundation
Loads
- Vertical loads
- Floor slab loads
- Earth pressure
- Ground-surface loads
- Water
- Embankment
Particularities
- General earth pressure calculation
- Detailed material definition
- Manufacturer databases for clay bricks and lightweight concrete units:
- Wienerberge
- Schlagmann Poroton
- UNIPOR
- Kellerer ZMK Ziegelsysteme,
- BV Leichtbeton
- Interactive 3-d graphical user interface
- Load transfer
Design
- Simplified method
- More accurate method
- Determination of the utilization factor in the event of fire
Document file formats
- Word
- Printer
Output
- Brief output
- User-defined scope
Transfer options
- Reinforced Raft Foundation FDR+
- Strip foundation FDS+
- Masonry Design MWX+
Standards
- EN 1996-1-1/EN 1996-3 in combination with the National Annexes (Germany, Austria, United Kingdom)
- DIN EN 1996-1-2
- DIN 1053-1:1996-11 (2014, global safety concept)
- DIN 1053-100:2007-09 (partial safety concept)
Support resources
News
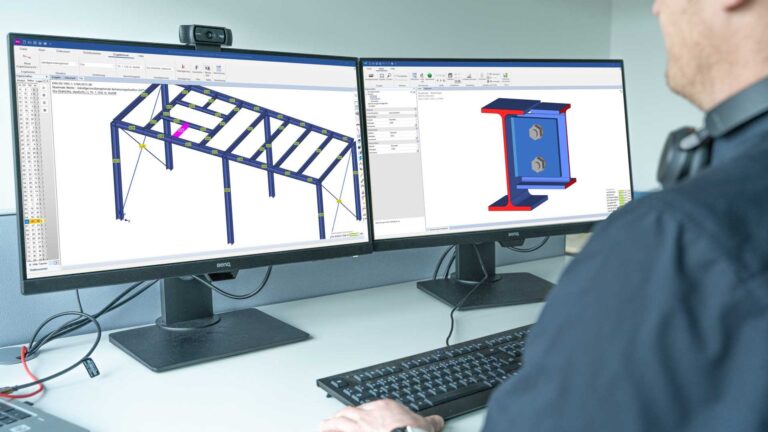
FRILO launches version 2024-2 with powerful updates for structural analysis and design
Highlights include the optimised design of Schöck Isokörbe®, the advanced integration of DC foundation engineering programs into the FRILO environment and new RSX interfaces for detail verifications in steel construction.

Load determination for eight-floor perimeter block development with FRILO Building Model
Find out how the structural engineers at bauart Konstruktions GmbH determined the loads for an eight-floor perimeter block development in Frankfurt’s Europaviertel district using the GEO from FRILO.

