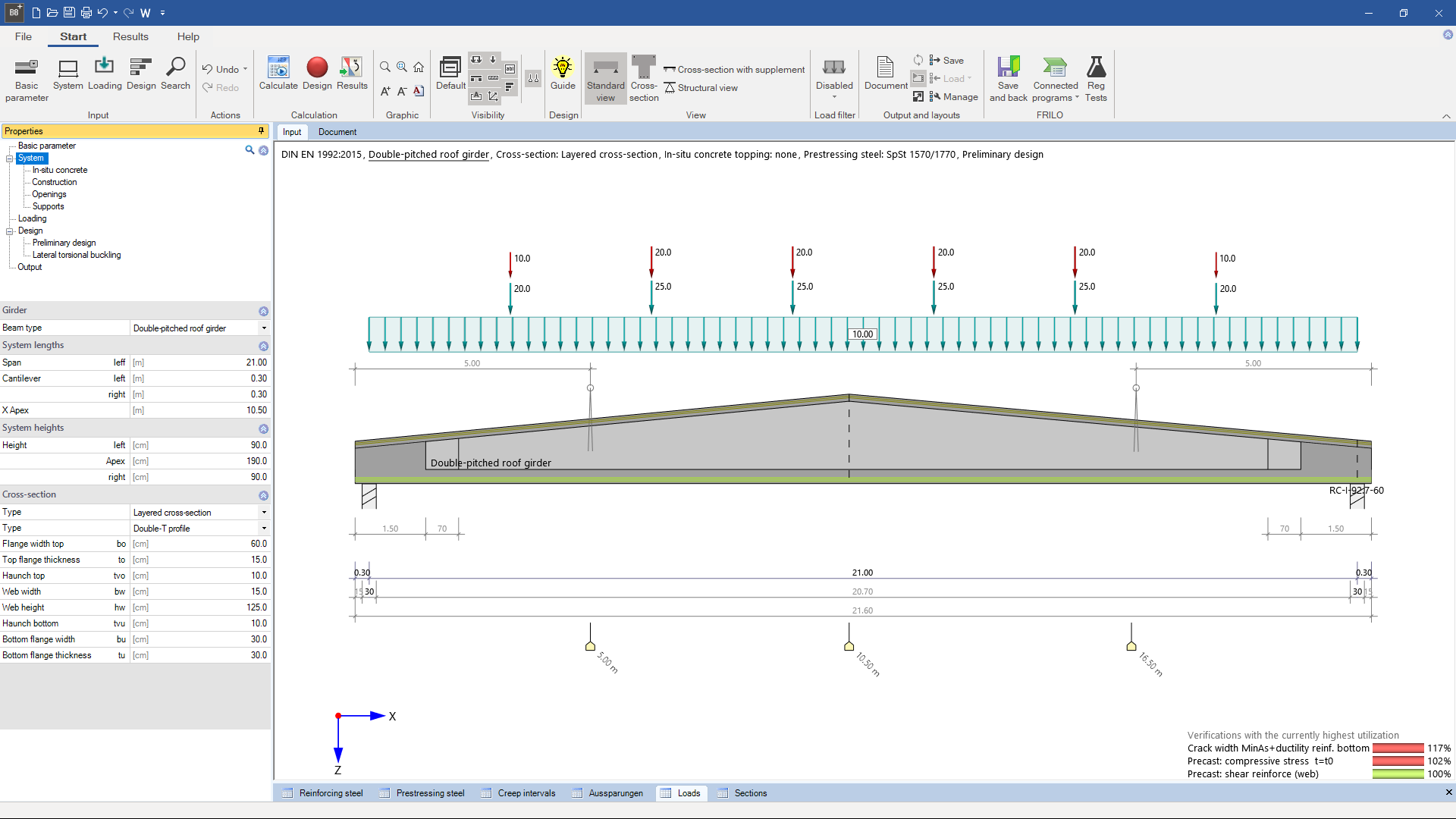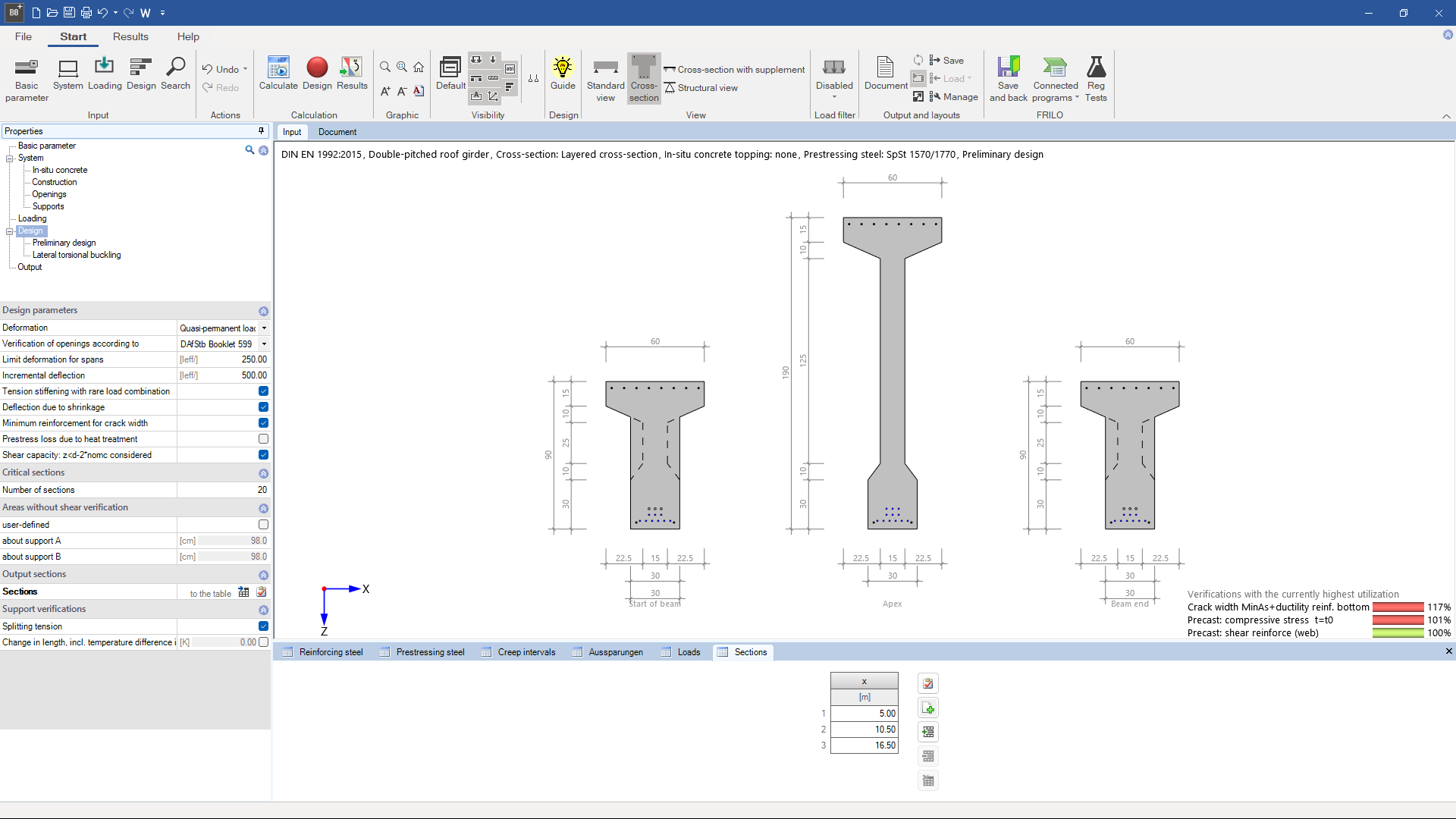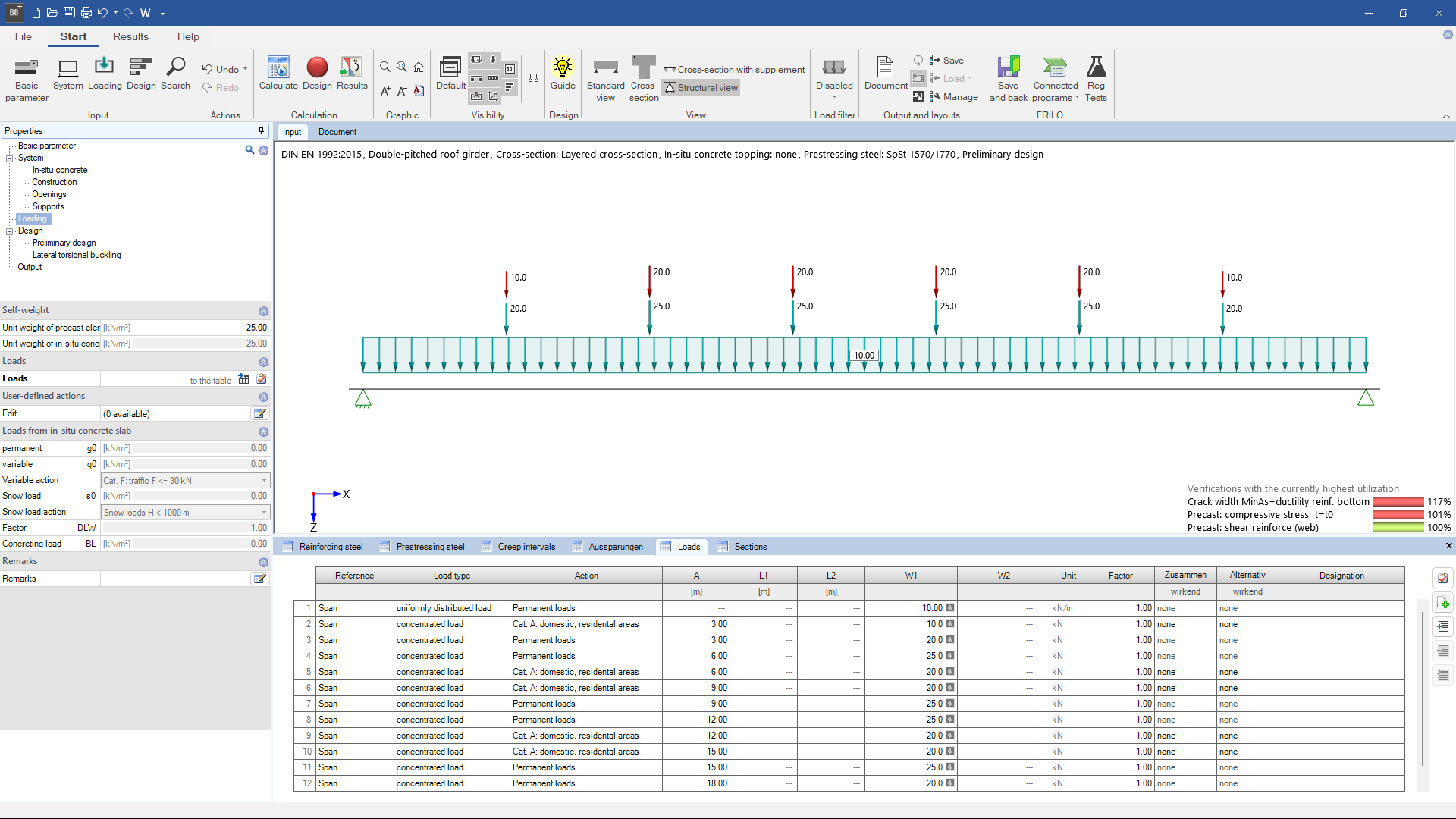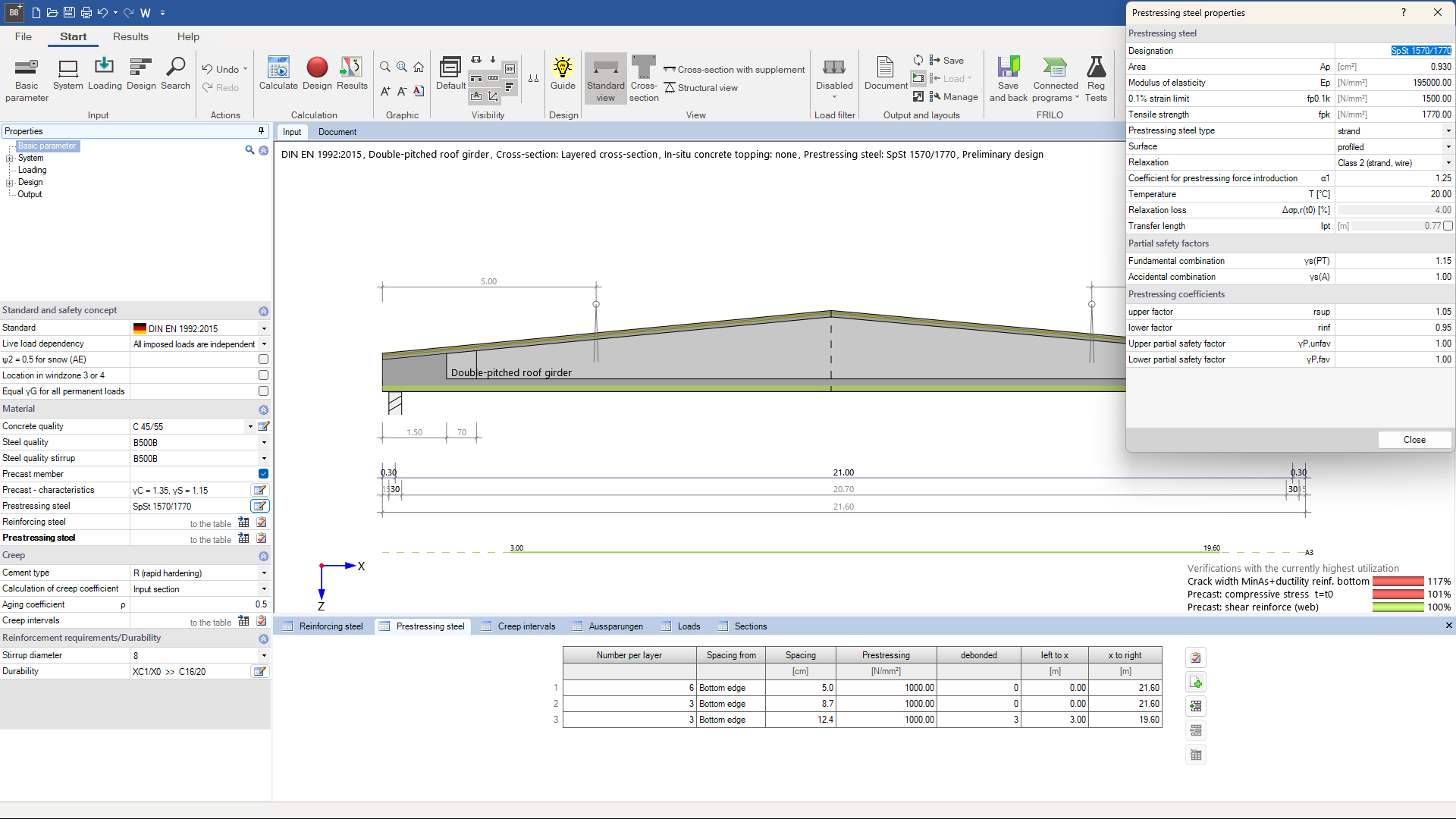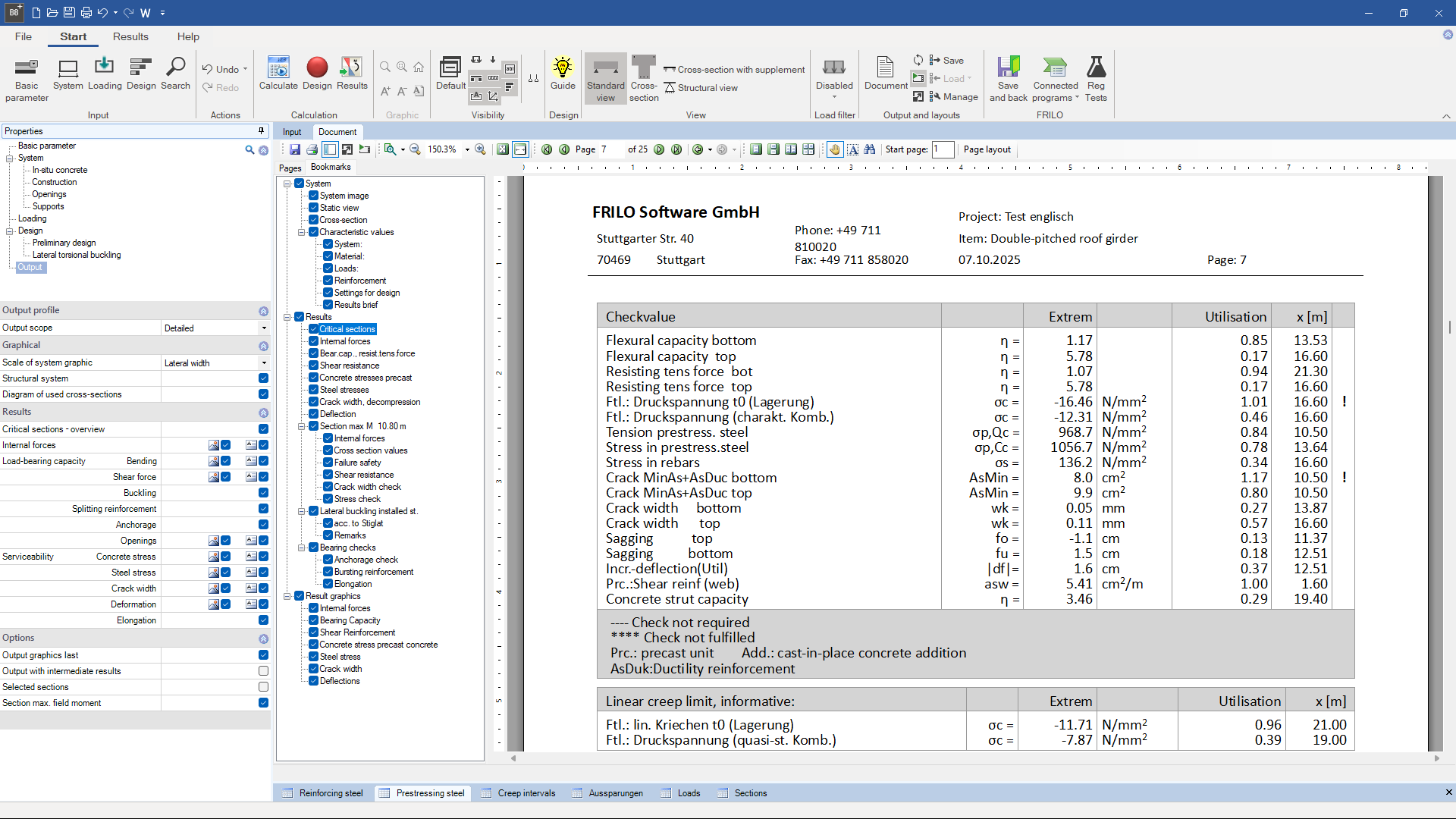
Prestressed Reinforced Concrete Girder
The “Prestressed Reinforced Concrete Girder” program is used to analyze reinforced concrete beams and pre-tensioned girders (long-line method). The software performs all required verifications of the load-bearing capacity (also for the accidental and earthquake design situations) as well as serviceability verifications. The untensioned and pre-tensioned reinforcement including its prestressing in the prestressing bed is specified. The user is supported by a pre-design during the initial input and a guide if verifications are not fulfilled.
Only available in FRILO Professional und FRILO Ultimate
Core capabilities
Material
- Concrete grades specified in the standard from C12/15 to C100/115 for the girder and C12/15 to C100/115 for the cast-in-place concrete supplement
- Optional definition of a gradual application of the pre-tensioning force
- Optional definition of reduced material safety coefficients for pre-cast components
- Optional consideration of a thermal treatment
- Increased compressive strength of the young concrete at the time of tensioning force application is possible
Structural systems
- The user can calculate the girder in the final state and during its storage, as a single-span girder or as a cantilevered single-span girder
- For the erecting state, the user can examine a separate structural system aligned to the location of the suspension points
- The structural systems that result from auxiliary supports installed during the casting of the cast-in-place concrete complements are automatically taken into account in the calculation of the cross-sections
Girder types
- Girder with parallel flanges
- Symmetrical and asymmetrical girders with saddle or groove
- Single-pitch roof girder
Shapes of cross-sections
- Rectangular cross-sections
- T-beams
- Two-webbed T-beams
- Layered cross-section
Optional cross-section complement
- Solid slab
- Solid slab with pre-fabricated formwork
- Complement with additional layer
Optional cut-outs
- circular
- rectangular
Loads
- Uniformly distributed linear loads
- Concentrated loads and moments
- Trapezoidal loads and triangular loads
- Loads can apply simultaneously or alternatively
Ultimate limit state
- Bending with longitudinal force (including resisting tensile force coverage)
- Shear resistance, for cast-in-place complements including the bearing capacity of the joints
- Lateral buckling in the installed state and in the erecting state (method by Stiglat and Mann)
- Determination of the tensile splitting reinforcement
- Anchoring of the prestressing reinforcement
- Dimensioning of cut-outs according to DAfStb booklets 399 and 599
Serviceability limit state
- Concrete stresses, steel stresses (prestressed steel, reinforcing steel)
- Crack width (loading, minimum reinforcement), verification of the decompression, if required
- Deflection for a selectable load combination of the SLS with consideration of state II including tension stiffening and shrinkage
- Changes in length due to temperature, creep and shrinkage
Reinforcement
- Multi-layer pre-tensioned reinforcement with insulation, if applicable
- Multi-layer untensioned reinforcement
- It is assumed that the reinforcement runs in a straight line in parallel to the upper or lower flange.
Results
- Output of various verifications in tabular or graphical form and with intermediate results is possible
- Verifications in the ultimate limit state
- Verifications in the serviceability limit state
File formats
- Word
- Printer
Import options
- ASCII file
Export options
- Word
- FRILO XML
Reinforced concrete
- EN 1992
- DIN EN 1992
- ÖNORM B 1992
- PN EN 1992
- BS EN 1992
- DIN 1045-1
Support resources
News
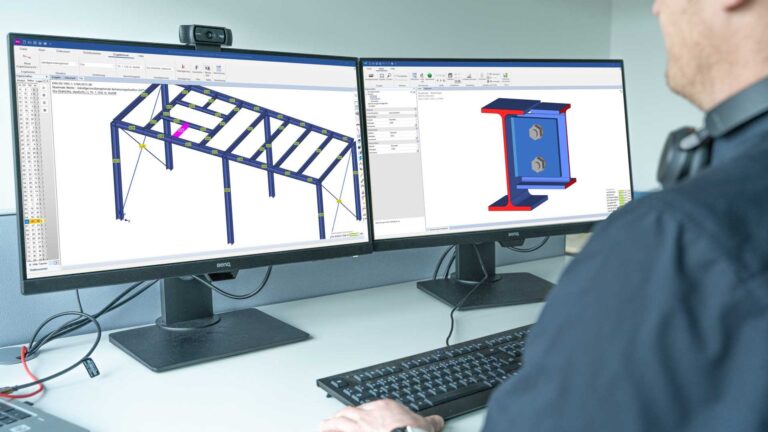
FRILO launches version 2024-2 with powerful updates for structural analysis and design
Highlights include the optimised design of Schöck Isokörbe®, the advanced integration of DC foundation engineering programs into the FRILO environment and new RSX interfaces for detail verifications in steel construction.

Load determination for eight-floor perimeter block development with FRILO Building Model
Find out how the structural engineers at bauart Konstruktions GmbH determined the loads for an eight-floor perimeter block development in Frankfurt’s Europaviertel district using the GEO from FRILO.

