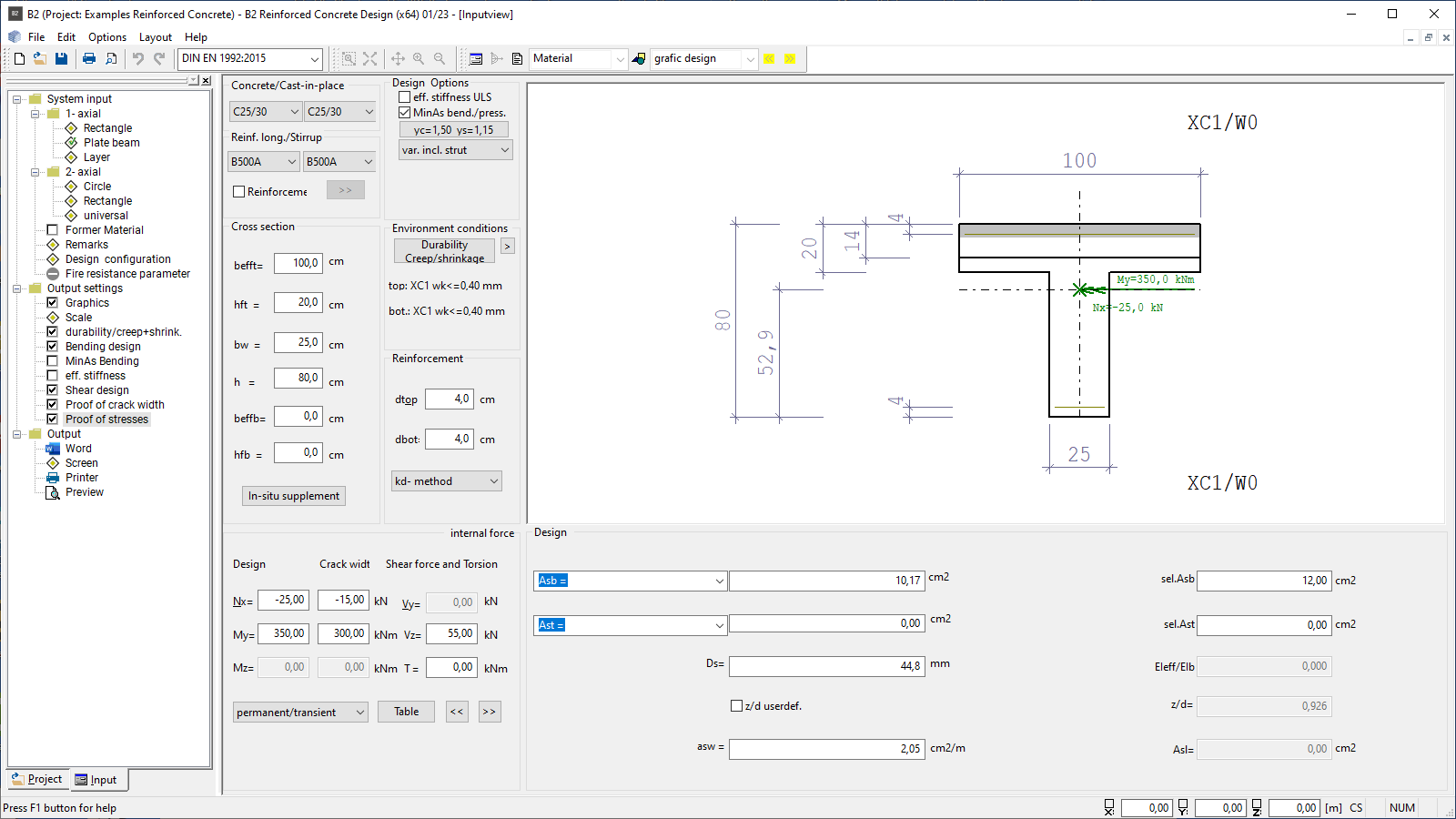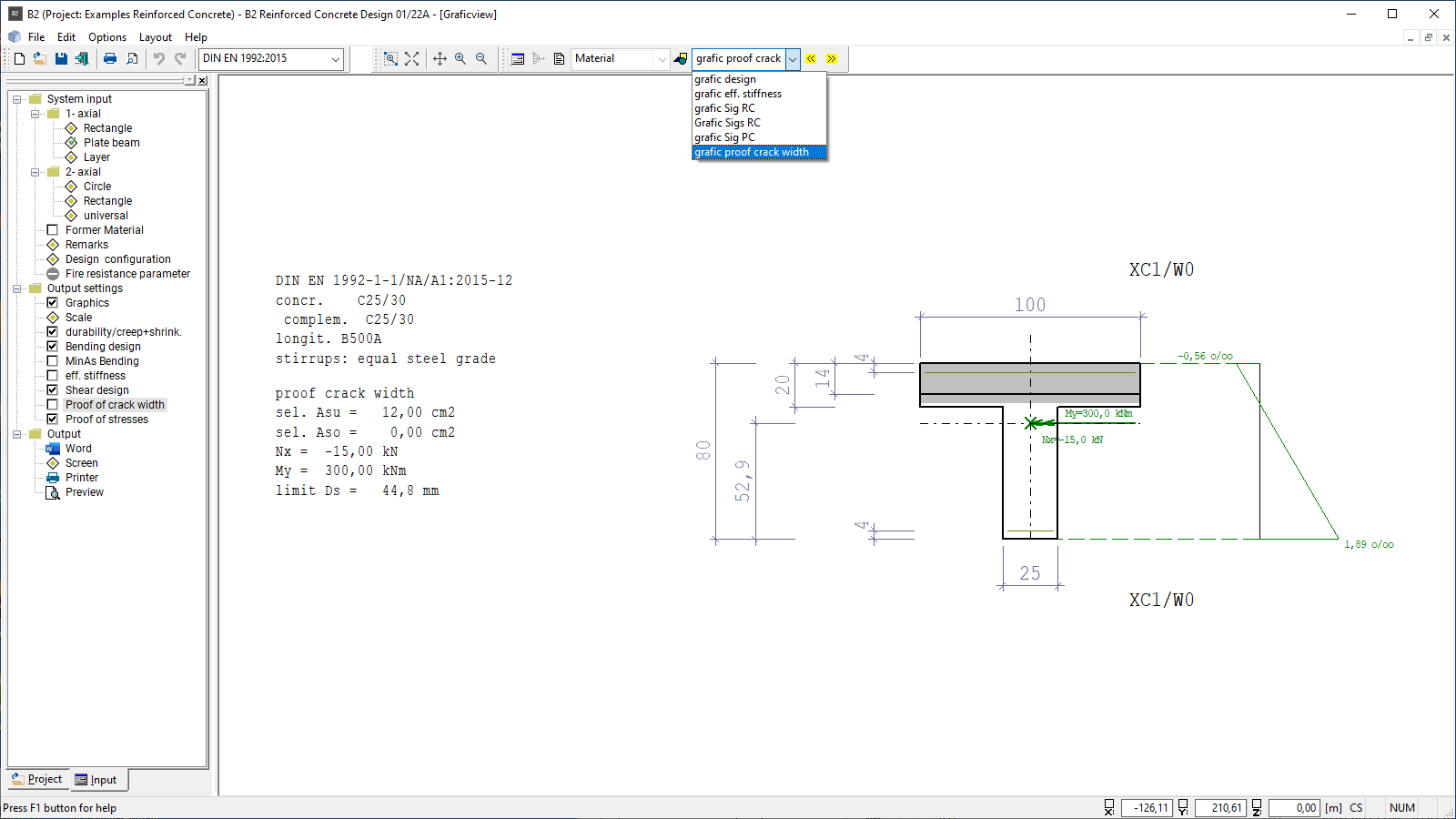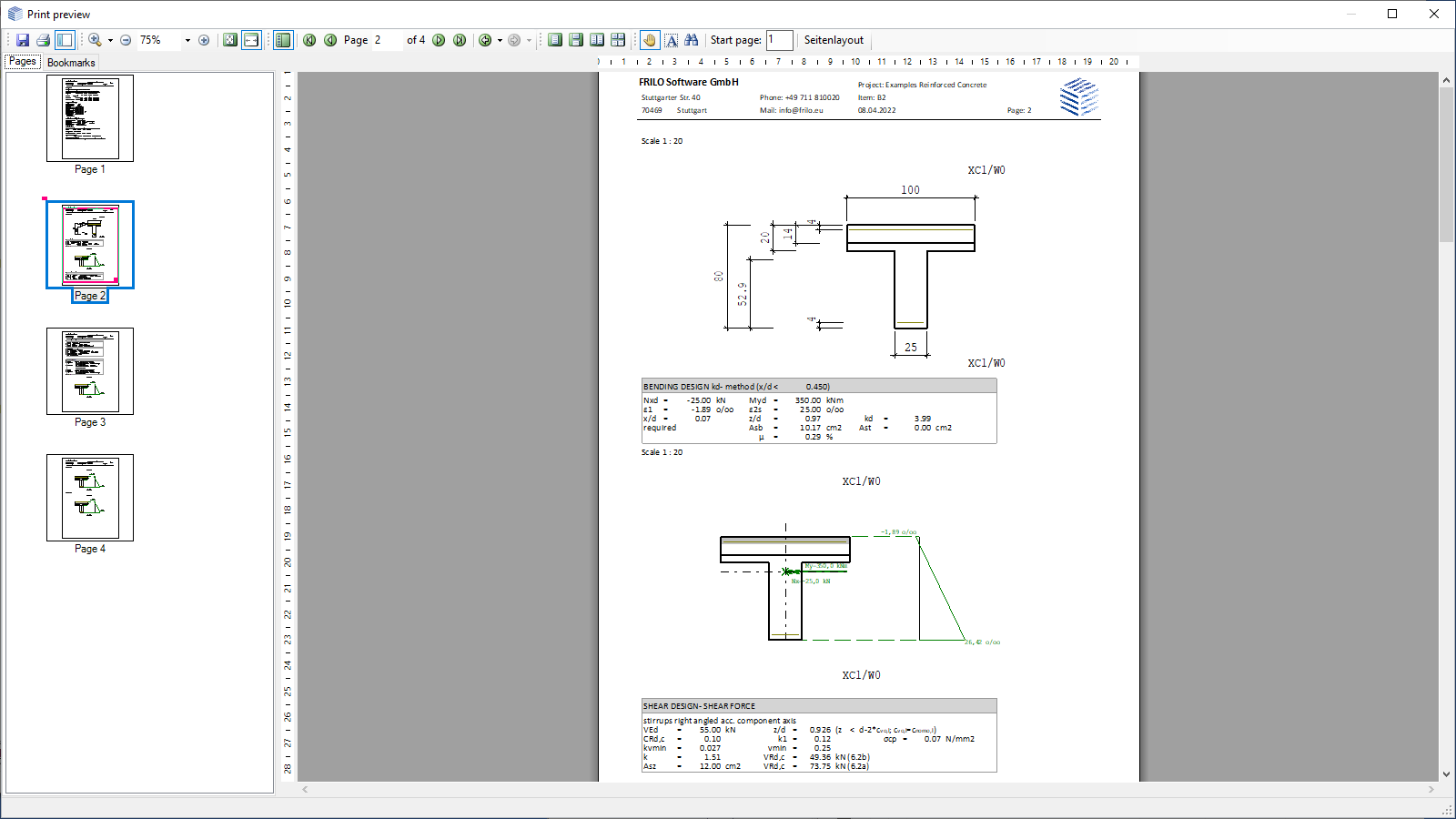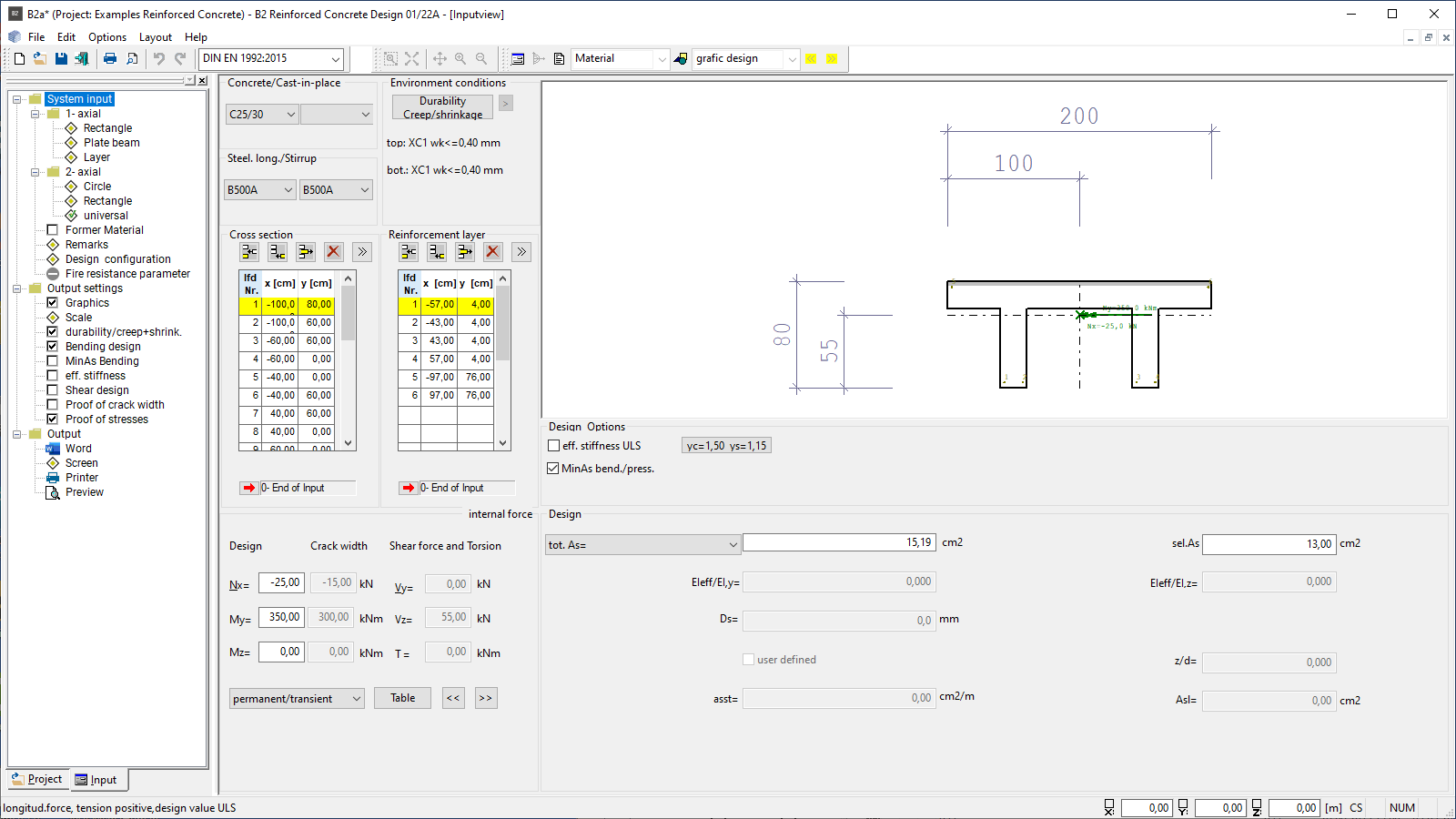
Reinforced Concrete Design
B2
With the program B2, the design of reinforced concrete cross-sections can be performed. Cross-sections can be designed for bending with longitudinal force and for shear force and torsion. Moreover, the user can verify the crack width and the stress resistance or determine the effective stiffness. Via an add-on (B2-poly), a fire safety verification can be performed and polygonal cross-sections can be designed for biaxial bending with longitudinal force.
Discover now more programs from the section Reinforced Concrete!
SHOW MOREMaterial
- Concrete of the strength classes C12/15 to C100/115
- Lightweight concrete of the strength classes LC 12/13 to LC 80/88
- Reinforcing steel of the steel grades B500A, B500B and BSt 420 S(A) in combination with the German NA (corresponding qualities for all other available NAs)
- The concrete and reinforcing steel can be freely defined
- Historical materials as per Booklet 616 of the German Committee for Reinforced Concrete DAfStb
In the design as per Eurocode or DIN 1045-1, high-strength and light-weight concretes as well as reduced material factors for precast components can be considered in the accidental and earthquake design situations
In addition to customary reinforcing steel,
- stainless reinforcement (Scheibinox, Swiss Steel) or
- high-strength reinforcement (Annahütte) as well as
- glass-fibre reinforced plastic reinforcements (Schöck Combar)
as per approval can be used in combination with DIN EN 1992
Structural System
- Rectangular cross-section, uniaxial and biaxial
- T-beam, uniaxial
- Hollow box, biaxial
- Circular and annular cross-section, uniaxial and biaxial
- Layered cross-section, uniaxial
- Polygonal cross-sections via add-on (see B2-Poly)
- Detailed entry of the exposure classes and output of the resulting durability requirements (minimum concrete class, concrete cover and requirement class for the crack-width verification)
Cast-in-place complement
- Cast-in-place concrete complements can be entered for uniaxial cross-section types
- The height and the width of the cast-in-place complement are freely definable
- Available joint finishing options are very smooth, smooth, rough and interlocked
- Optionally, an axial force perpendicular to the joint can be defined
- Selection options for the shear reinforcement (stirrups or lattice girders with diagonal struts or with posts and diagonal struts)
Load-bearing capacity
In the reinforced concrete design, the strain state leading to failure is determined for given internal forces with unknown reinforcement. For the bending design, the user can select either the kh-(kd)-method (only with uniaxial loading) or the method with a given reinforcement ratio. For reinforced and unreinforced cross-sections, a verification of the load-bearing capacity can also be carried out.
In the bending design, the user can optionally calculate the net cross-sectional area of the compression zone. The calculation can include several combinations of internal forces that are to be entered via a table. The user can prepare n/m design diagrams for the uniaxial symmetric design of circular and rectangular cross sections.
For the determination of the bending stiffness or the strain state in the GZT, the following options can be considered: Concrete working line for deformation/parabolic-rectangular relationship, gross/net cross-section, with/without creep, with/without tensile stiffening.
A selection can be made between the permanent/temporary and exceptional design situation and earthquakes.
Serviceability
A crack-width verification can be performed in accordance with EN 1992-1-1. Based on the crack formula (eq. 7.8), the maximum limit diameter, for which the permissible crack width is observed, is determined for an external load corresponding to the decisive action combination and for a selected reinforcement.
In addition, it is possible to determine the minimum reinforcement according to 7.3.2 for bending constraint above and below. And stress verifications for concrete and reinforcing steel can be carried out for the rare load combination. Optionally, the stiffness can be determined with creep and tensile stiffening.
Reinforcement
For rectangular cross-sections subject to uniaxial bending stress, reinforcement with carbon concrete – CARBOrefit® can be designed according to approval. A bending and shear force design in the GZT taking into account the component pre-expansions as well as a bearing capacity determination for the shear joint between reinforcement and existing structure are possible.
Additional option
Polygonal Design and Temperature Analysis with B2-POLY:
For polygonal cross-sections with up to 100 straight sections, a design for two-axis bending with longitudinal force can be carried out or the effective stiffness can be determined. During the design, for given internal forces N, My, Mz the strain state in the limit state of the load-bearing capacity for cross-sectional failure is determined, in which the internal forces of the concrete and the reinforcing steel and the external forces are in equilibrium. The internal forces of the concrete are determined by breaking down the concrete pressure zone into thin strips. The internal forces of the steel contain components for the reinforcement points defined with a constant area as well as for the points whose area is variable during the iteration and only then results from the equilibrium conditions.
If the additional option B2-Poly is licensed, verification in the exceptional fire design situation according to EN 1992-1-2 (with national appendix) is possible for rectangular and circular cross-sections with general point reinforcement. The verification is carried out in accordance with the requirements of a general calculation method. It includes an FEM-based temperature analysis according to the parameters defined in the national annexes as well as a mechanical analysis in the form of determining the internal forces with the stress-strain lines of concrete and steel according to EN 1992-1-2 and determining the balance to the external ones forces taking thermal expansion into account. Different fire resistance classes can be selected. In addition, various settings for concrete aggregate and steel production are available.”
Document file formats
- Word
- Drucker
Output
- The user can define the desired scope of data to be put out via the options of the output profile
- The cross-section, the reinforcement, and the state of strain of the selected verification can be represented in the graphic view
- General n/m diagrams for the uniaxial symmetric design of rectangular and circular cross-sections can be put out
Import options
- Frilo ASCII
Export options
- Frilo ASCII
- XML file
Reinforced concrete
- DIN EN 1992
- ÖNORM EN 1992
- BS EN 1992
- PN EN 1992
- NTC EN 1992
- EN 1992
Still usable
- NBN/NEN/CSN EN 1992
- DIN 1045 / DIN 1045-1
- ÖNORM B 4700
- British Standard BS 8110 und BS 8500-1
Support resources
News
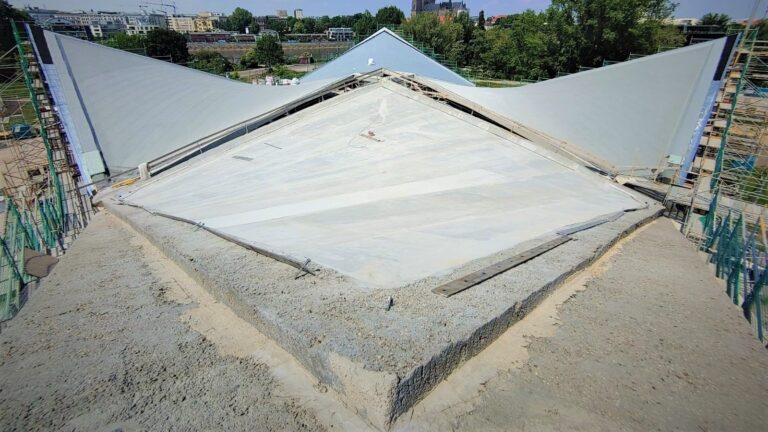
FRILO & CARBOrefit® | The calculation with carbon concrete pays off
With CARBOrefit® an process that enables renovation and reinforcement with carbon concrete has been integrated into the FRILO Software.
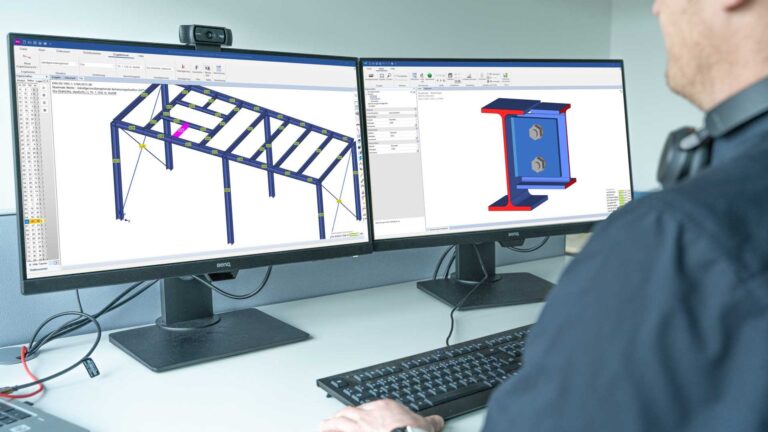
FRILO launches version 2024-2 with powerful updates for structural analysis and design
Highlights include the optimised design of Schöck Isokörbe®, the advanced integration of DC foundation engineering programs into the FRILO environment and new RSX interfaces for detail verifications in steel construction.

