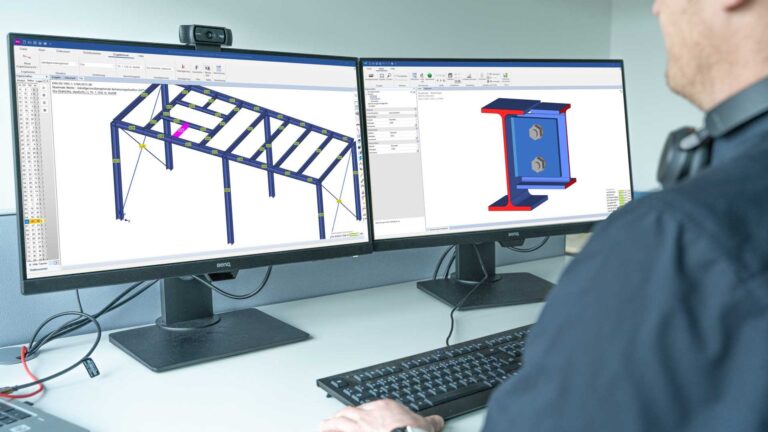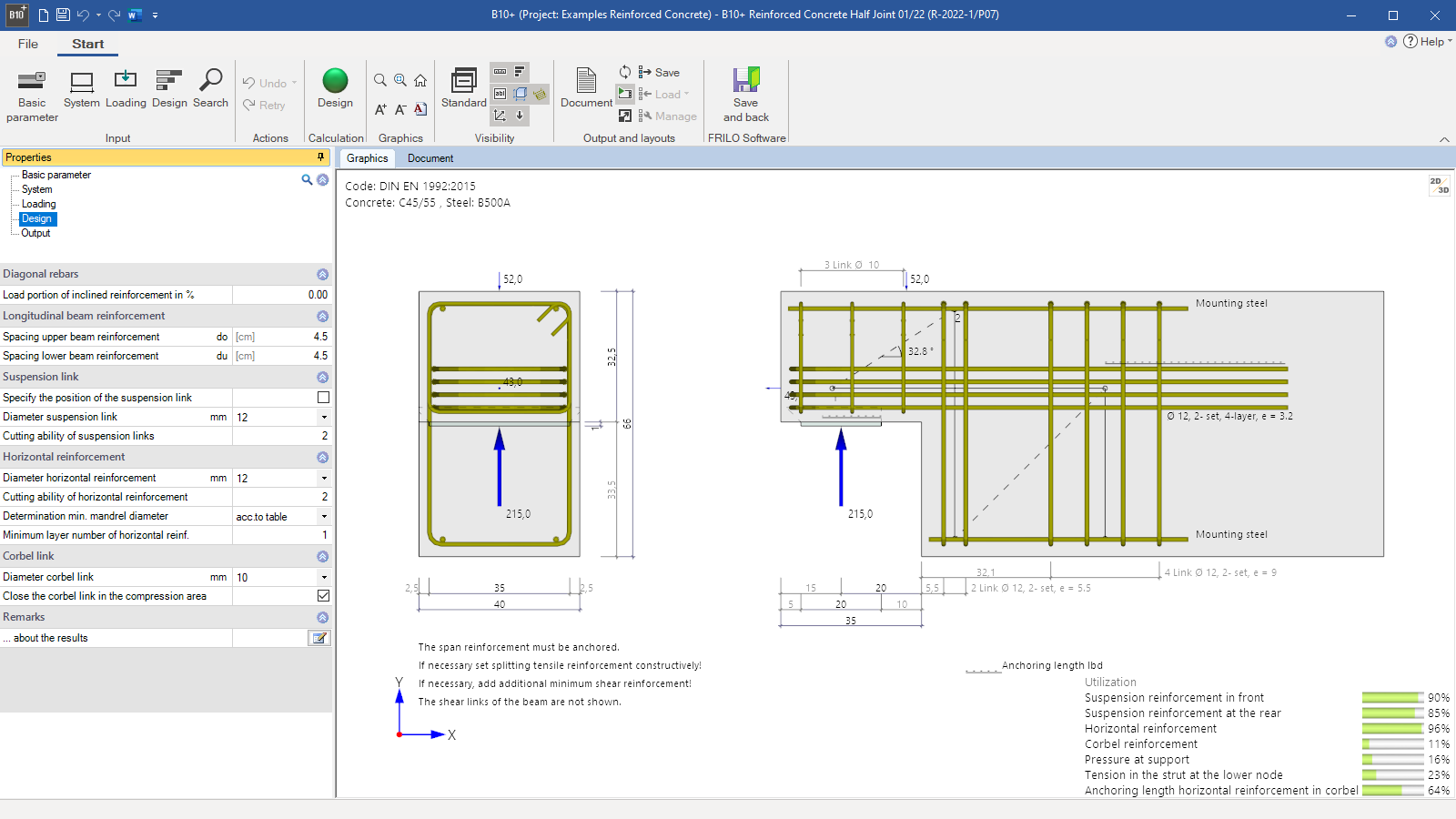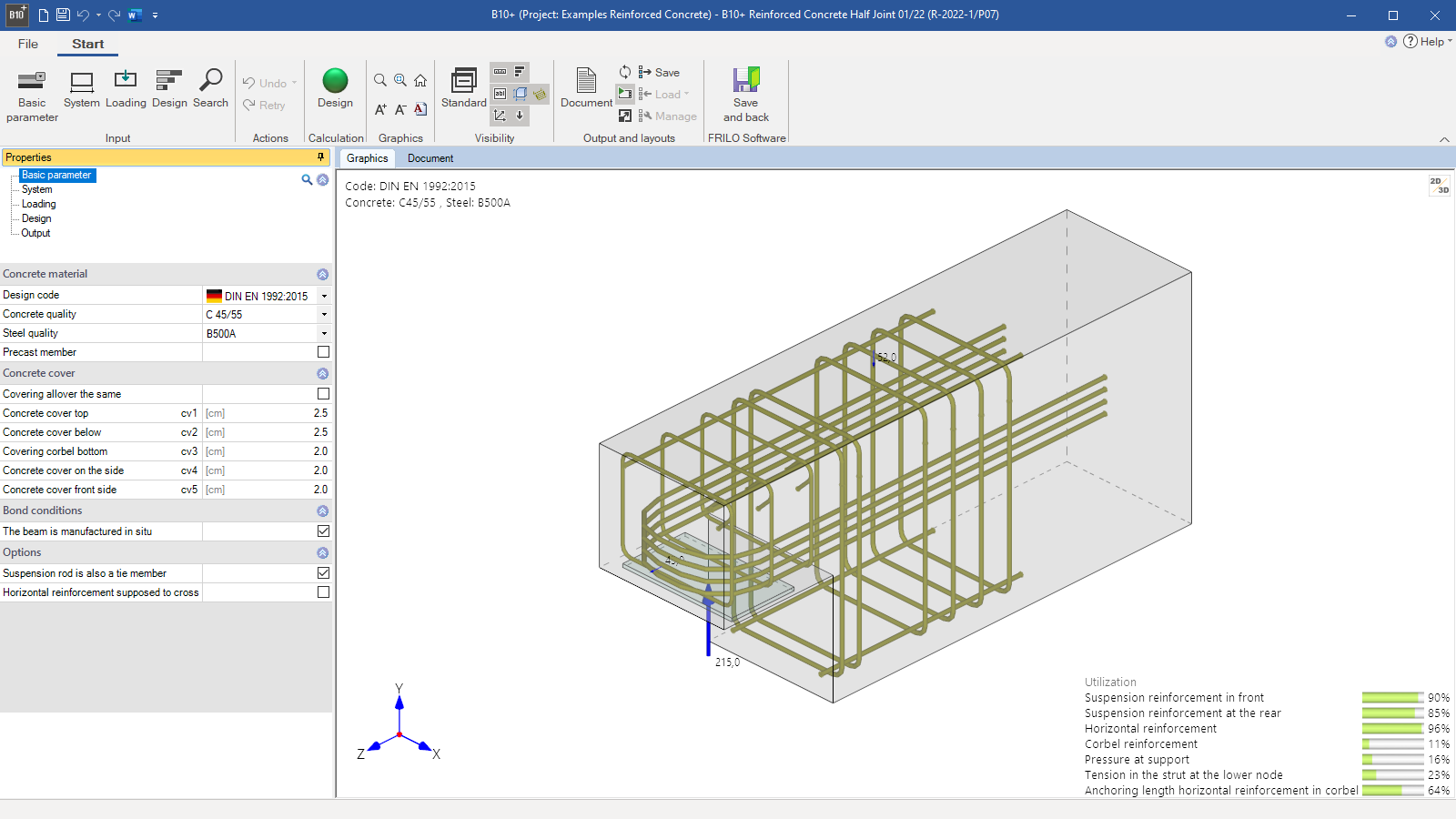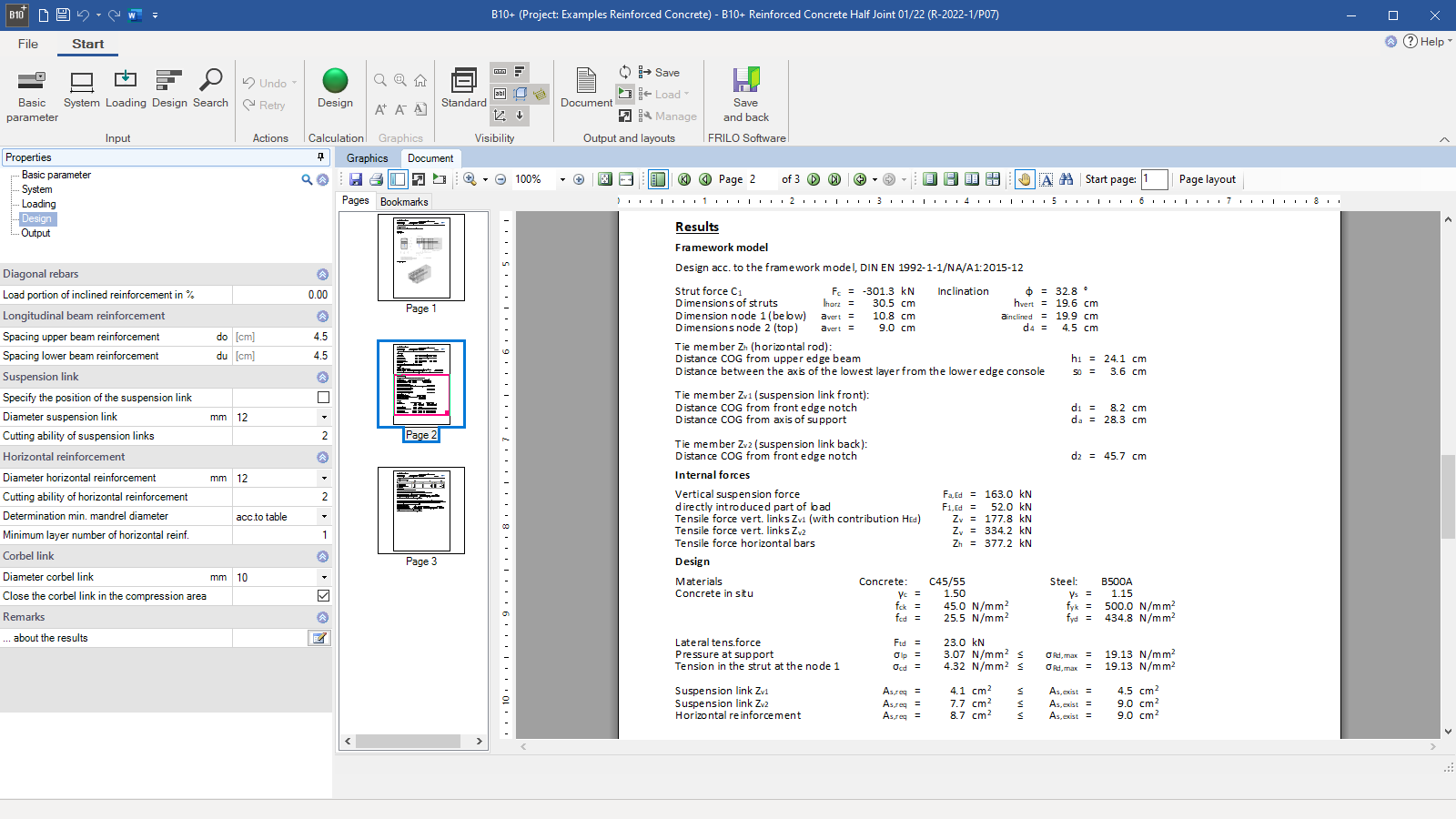
Reinforced Concrete Half Joint
The “Reinforced Concrete Half Joint” program can be used to analyze dapped beam ends. The analysis is based on a strut-and-tie model combined of perpendicular and diagonal suspension reinforcement in accordance with DAfStb Heft 599. The design is carried out using the reinforcement diameters specified by the user.
Only available in FRILO Professional und FRILO Ultimate
Core capabilities
Material
- Reinforced concrete of the strength classes C20/25 to C100/115
- Steel grades B500A, B500B, BSt 420 S(A)
- Concrete and reinforcing steel with user defined parameters
Structural system
- Dapped beam end in the support area
- The concrete cover can be varied on all sides
- Consideration of bond conditions (e.g. for cast-in-place columns)
- The vertical suspension reinforcement can optionally also function as a beam tie
Loads
- Vertical load (concentrated load)
- Horizontal load
- Optional consideration of a concentrated load close to the support that is not suspended
- A vertical load can be entered with horizontal distance from the dapped edge
Verifications
The calculation is based on a strut-and-tie model combined of perpendicular and inclined suspension reinforcement in accordance with Booklet 599 of the German Committee of Reinforced Concrete DAfStb. The design is performed with the rebar diameters specified by the user. The equilibrium in the strut-and-tie model is determined by iterative addition of the required stirrups and the recalculation of the centres of gravity of the reinforcement. The following verifications are performed:
- Calculation optionally in accordance with Booklet 599 of the German Committee of Reinforced Concrete DAfStb
- Truss model combined of perpendicular and diagonal suspension reinforcement
- Freely selectable percentage share of inclined reinforcement
- Design of an additional load (transfer immediately in the bearing)
- Calculation of the reinforcement with representation of the reinforcement layout
- Verification of the anchorage of the horizontal reinforcement
Output profile
- 3-d graphic (optional)
File formats
- Word
- Printer
Import options
- Frilo XML
Export options
- Word
- FRILO XML
Reinforced concrete
- DIN EN 1992
- ÖNORM EN 1992
- BS EN 1992
- PN EN 1992
- EN 1992
- NTC 1992
Support resources
News

Corporate headquarters as reinforced concrete skeleton structure
With the construction of a new corporate headquarters, Heidelberg Materials has demonstrated the remarkable range of reinforced concrete as an attractive building material. FRILO and Allplan were used by the structural engineers.

FRILO launches version 2024-2 with powerful updates for structural analysis and design
Highlights include the optimised design of Schöck Isokörbe®, the advanced integration of DC foundation engineering programs into the FRILO environment and new RSX interfaces for detail verifications in steel construction.




