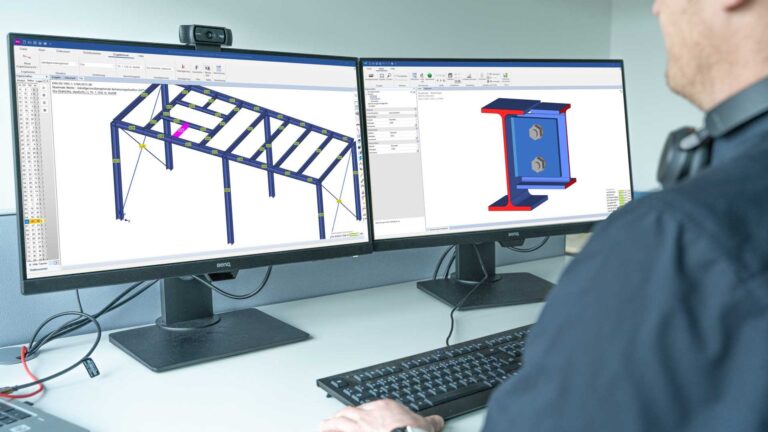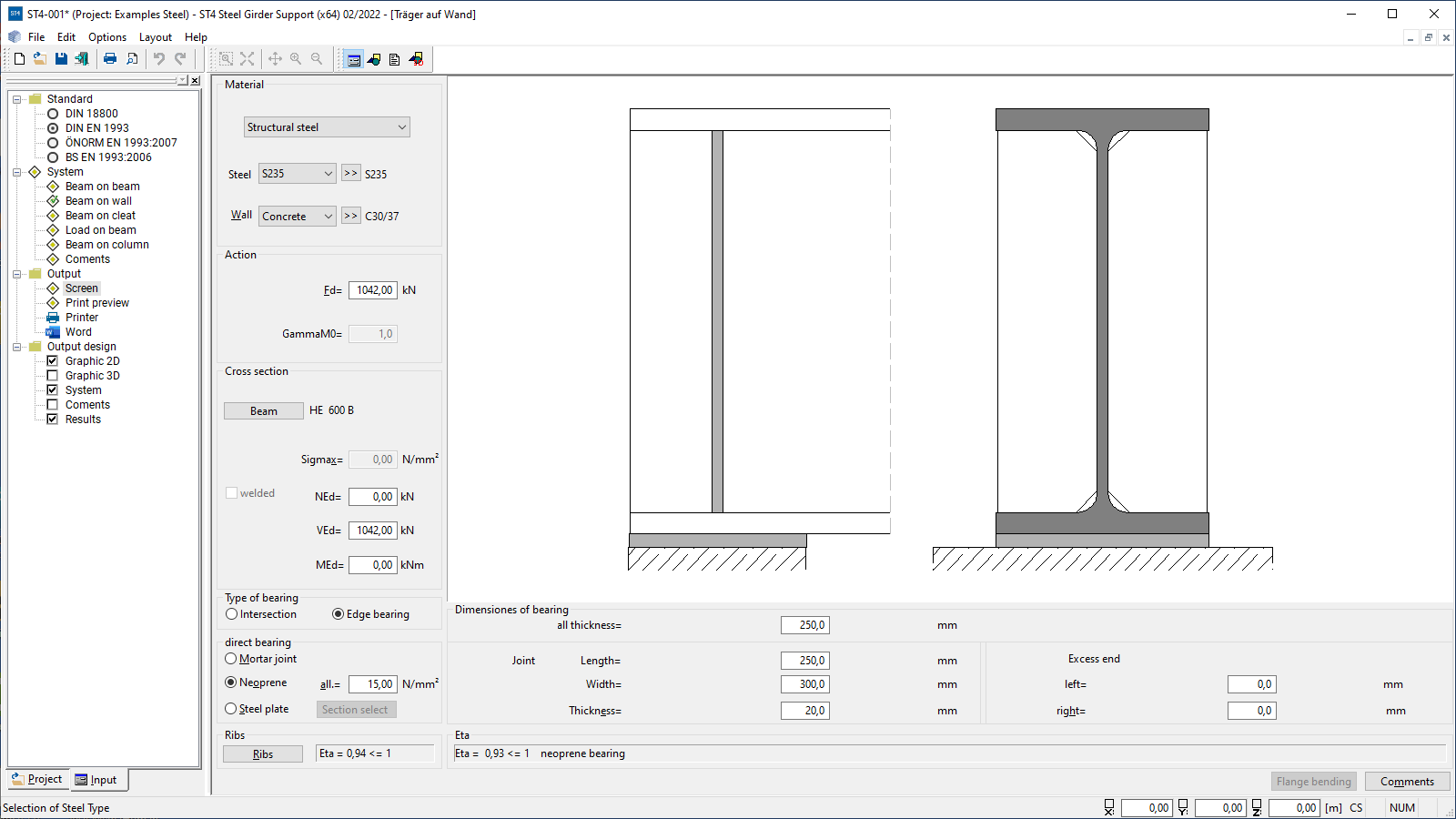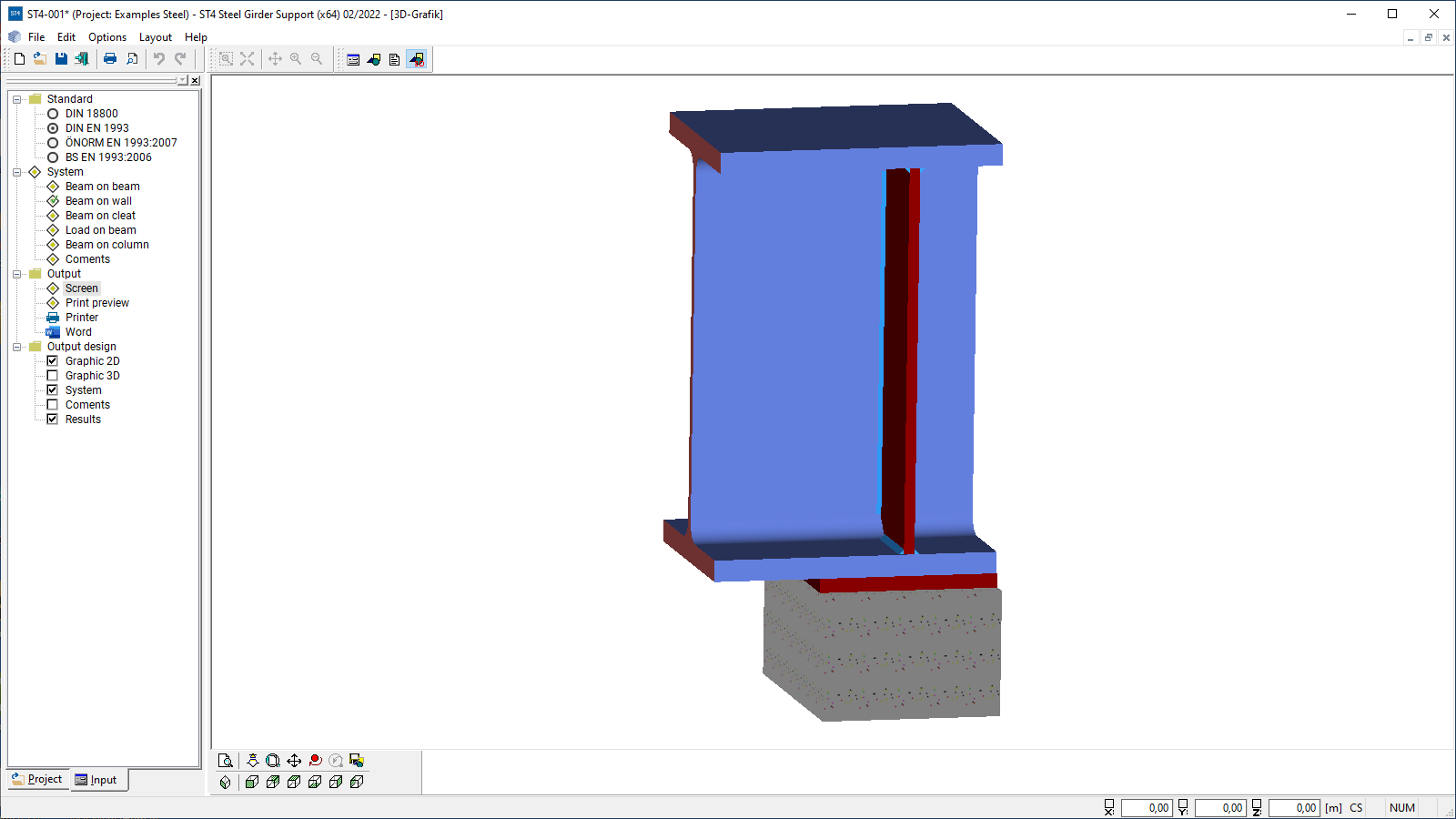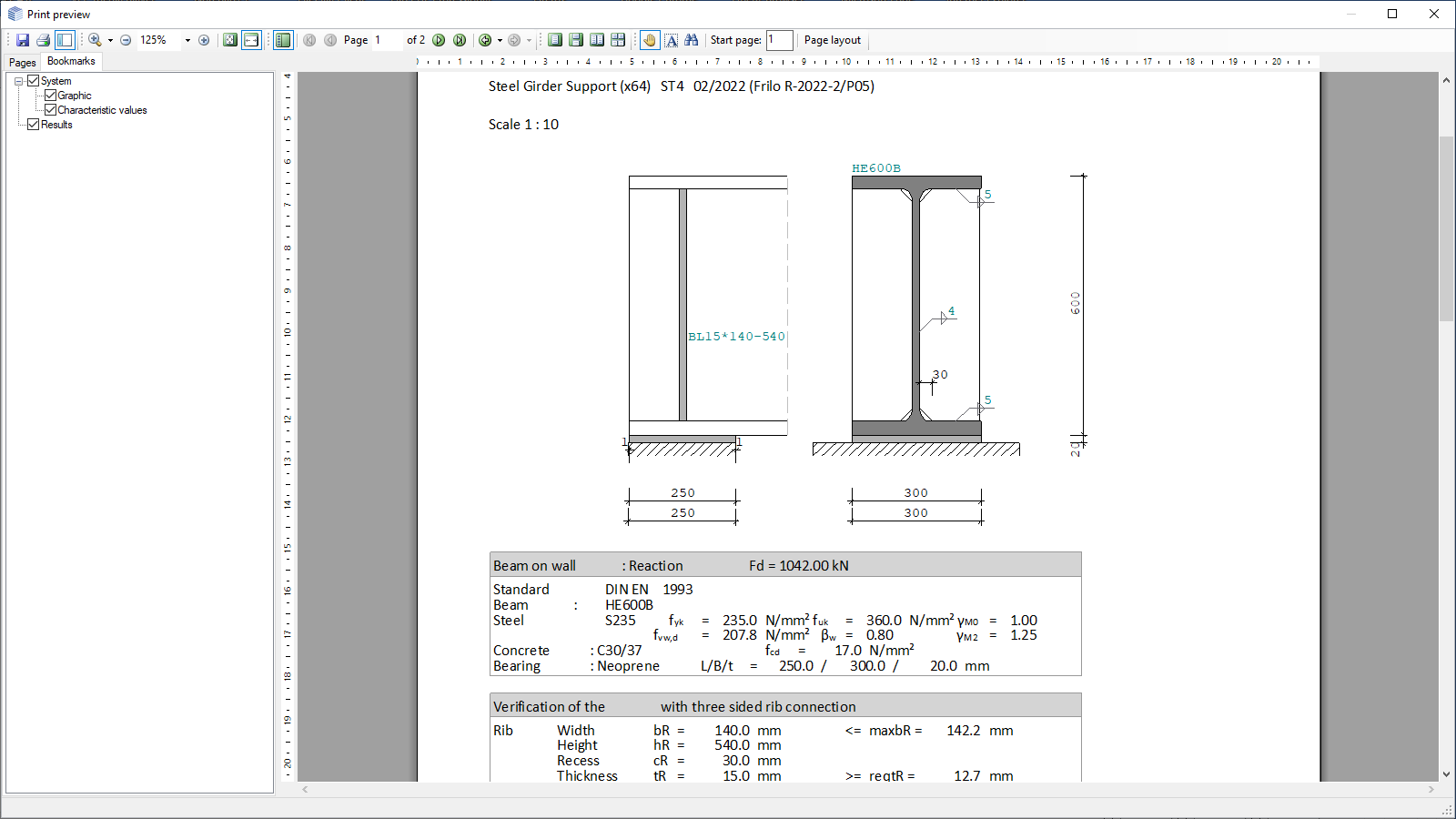
Steel Girder Support
ST4
The ST4 program is used to calculate different types of girder supports. The force can be applied and transferred with or without stiffeners.
Discover now more programs from the section Steel!
SHOW MOREMaterial
- Structural steel: S235, S275, S355, S450
- Annealed steel (S275N – S460N)
- Thermo-steel (S275M – S460M)
- Weathering steel (S235W – S355W)
- High-temperature steel (S460Q – S460QL1)
- Hollow section, hot-finished (S235H – S355H)
- Hollow section, hot-finished, fine-grain (S275NH – S460NH)
- User-defined steel
- Wall support of concrete or masonry with definable intermediate layers (mortar joint, Neoprene support or steel plate)
Structural system
System:
- Girder on beam
- Girder on wall
- Girder on cleat
- Load on girder
- Girder on column
Cross-sections:
- Girder sections:
- I-sections as standard shapes
- Rolled or welded double T-sections as user-defined shapes
- Column sections:
- I-sections, square and rectangular hollow sections as standard shapes
- Double T-sections and rectangular hollow sections as user-defined shapes
- Load plate:
- Flat steel and wide flat steel as standard cross-sections
- Rectangular solid section as user-defined cross-section
Loads
- Support reaction Fd.
- Design internal forces N, V and M in the girder to consider the joint effect of external transverse load and internal bending moment, internal axial force and internal shear force.
Design
The load introduction is verified in accordance with EN 1993-1-5. The required cross-section verifications are based on EN 1993-1-1. The load introduction via stiffeners is calculated in accordance with Kindmann/Stracke (Verbindungen im Stahl- und Verbundbau, chap. 3.3.). Stiffeners (as full or partial stiffeners) and weld seams are reasonably dimensioned and verified accordingly. The calculation of the bearing stress in concrete and masonry walls is also based on the regulations of the relevant Eurocodes.
Document file formats
- Word
- Printer
Output
- User-defined output scope.
Import options
- ASCII-file
Export options
- DXF-file
Steel construction
- DIN EN 1993
- ÖNORM EN 1993
- BS EN 1993
- DIN 18800
News

FRILO launches version 2024-2 with powerful updates for structural analysis and design
Highlights include the optimised design of Schöck Isokörbe®, the advanced integration of DC foundation engineering programs into the FRILO environment and new RSX interfaces for detail verifications in steel construction.

Load determination for eight-floor perimeter block development with FRILO Building Model
Find out how the structural engineers at bauart Konstruktions GmbH determined the loads for an eight-floor perimeter block development in Frankfurt’s Europaviertel district using the GEO from FRILO.




