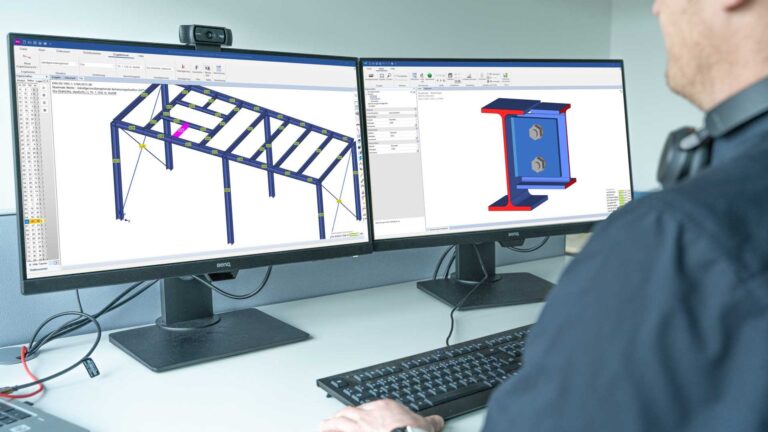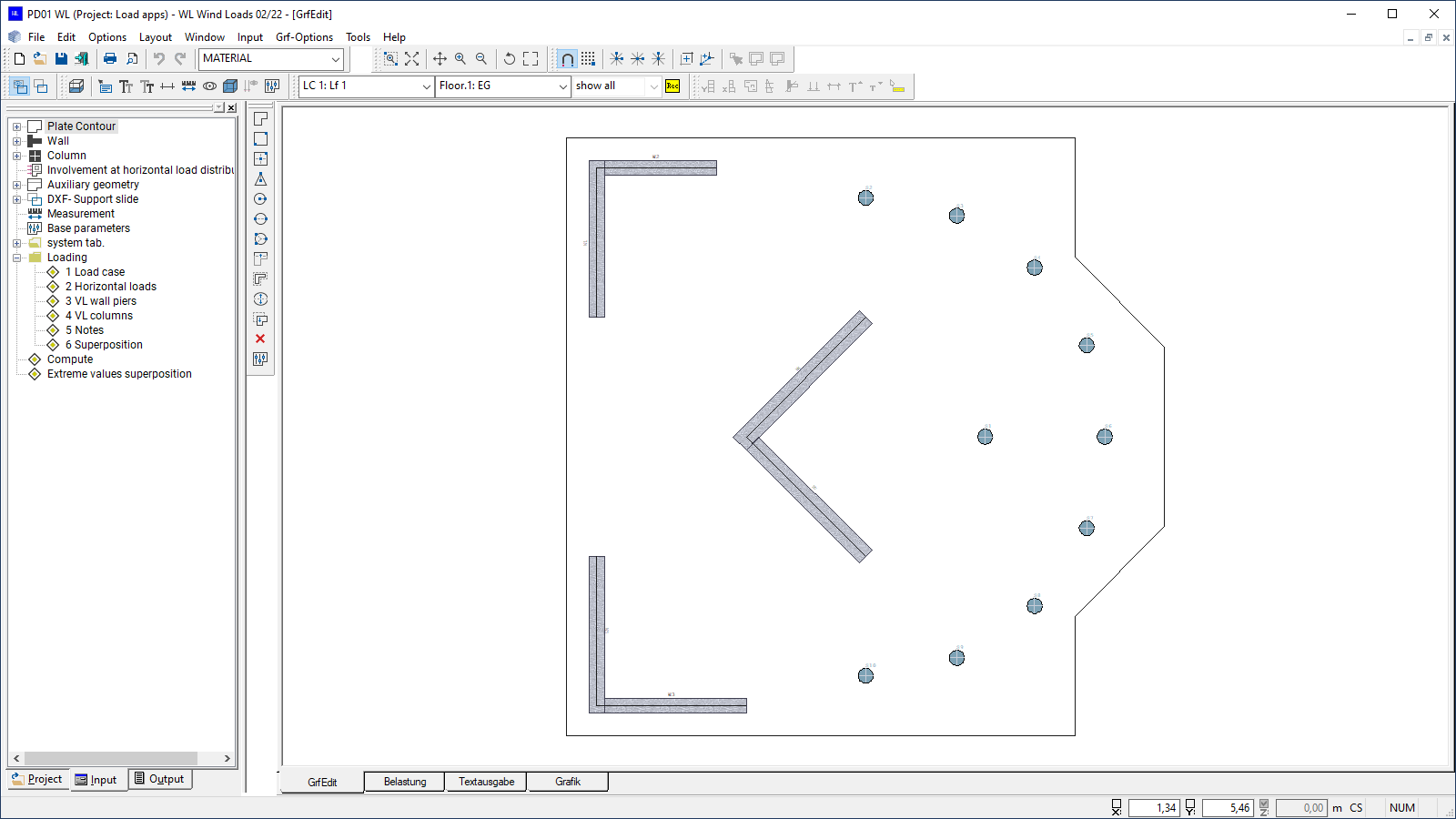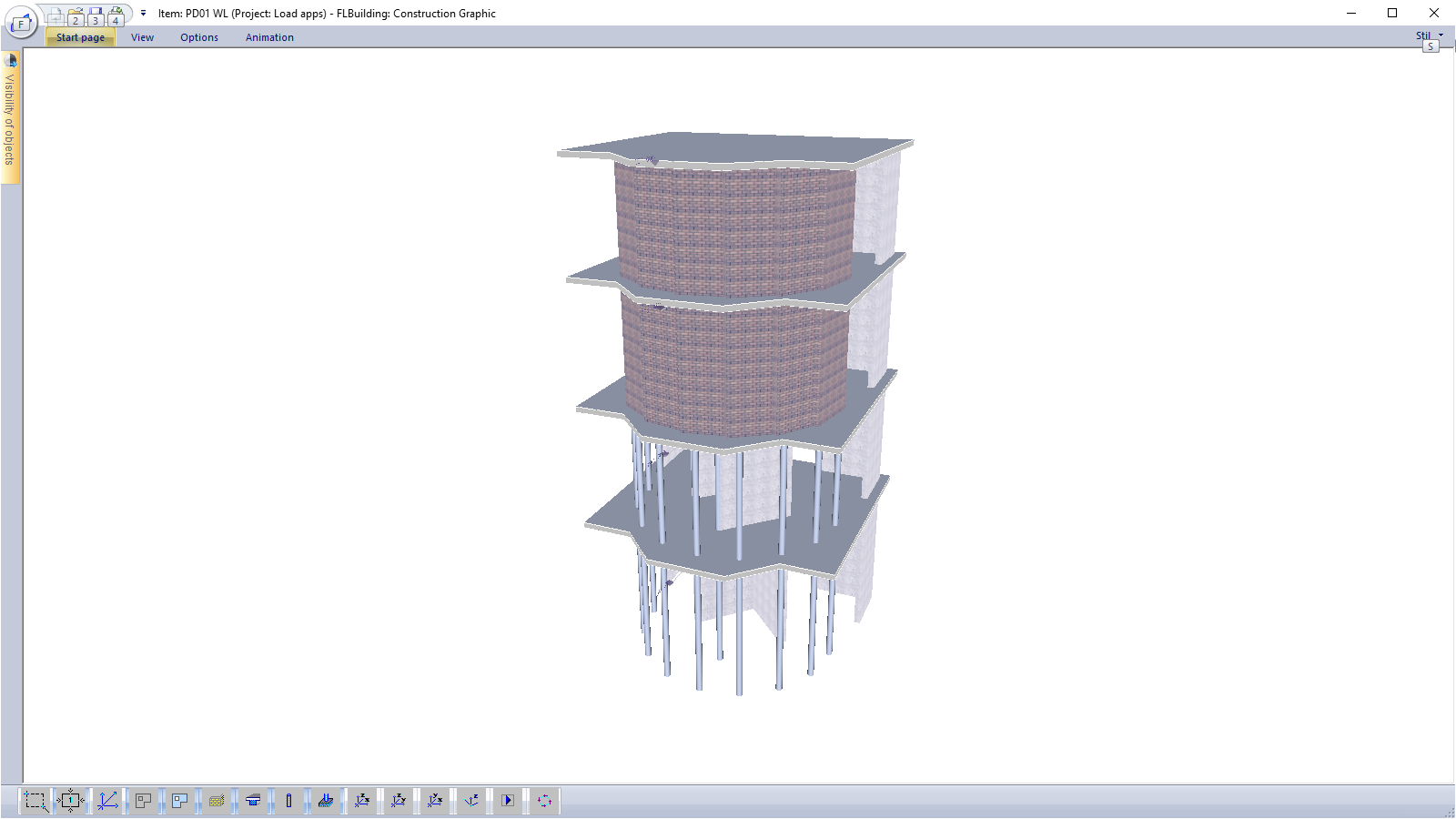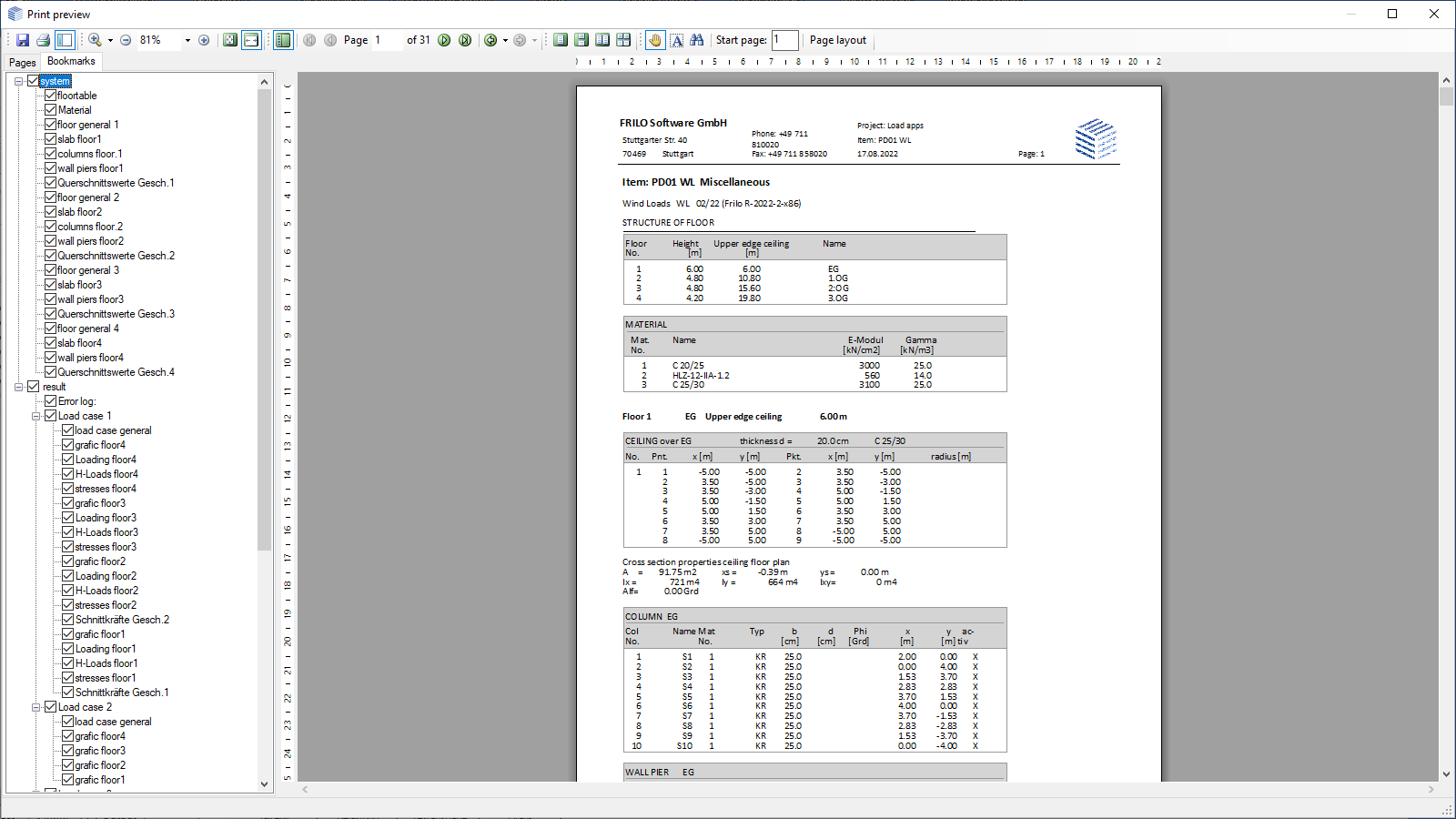
Wind Loads
The WL program is suitable to determine the distribution of horizontal forces acting on a building. The distribution takes place in accordance with the stiffness of the bracing components.
Discover now more programs from the section Load Programs!
SHOW MOREMaterial
- Reinforced concrete of strength class C12/15 to C100/115
- Lightweight concrete LC 12/13 to LC 80/88
- Steel grade B500A, B500B, BSt 420 S(A)
Structural system
- Data can be entered both graphically and in tabular form.
- Bracing components can be wall piers or columns. Wall piers consist of any number of straight wall sections connected to each other. Columns can have a rectangular or circular cross-section (solid or hollow).
- A type of material can be assigned to each column and each part of the wall. Materials can either be selected from a catalogue for concrete or masonry or freely specified by the user.
Loads
- Vertical loads can be entered for columns and piers. The self-weight is determined automatically. The vertical loads on a pier can consist of several components.
- From the entered load cases, pre-defined superpositions can be generated.
Design
- From the vertical loads of the superposition, an inclination can be generated in accordance with
- DIN 1045 7/88 eq. 5
- DIN 1045-1 eq. 4 and eq. 5
- EN 1992-1-1 eq. 5.1 and eq. 5.4
- For wall piers, stresses can be determined with or without exclusion of tensile stresses.
- In addition to the output of a load case, there is the possibility to put out the extreme stresses of all superpositions.
- To assess whether a second-order analysis is necessary, the stiffening criterion is verified in accordance with the standards.
Document file formats
- Word
- Printer
Output
The aerodynamic coefficients, the wind loads and the roof snow loads can be shown in the output either graphically or in tabular form.
Import options
- Building Model GEO
- Glaser ISBCAD
Reinforced concrete
- DIN EN 1992
- ÖNORM EN 1992
- BS EN 1992
- NTC EN 1992
- PN EN 1992
- EN 1992-1-1
- DIN 1045/1045-1
Horizontal loads from wind according to
- DIN EN 1991
- ÖNORM EN 1991
- BS EN 1991
- DIN 1055
News

FRILO launches version 2024-2 with powerful updates for structural analysis and design
Highlights include the optimised design of Schöck Isokörbe®, the advanced integration of DC foundation engineering programs into the FRILO environment and new RSX interfaces for detail verifications in steel construction.

Load determination for eight-floor perimeter block development with FRILO Building Model
Find out how the structural engineers at bauart Konstruktions GmbH determined the loads for an eight-floor perimeter block development in Frankfurt’s Europaviertel district using the GEO from FRILO.




